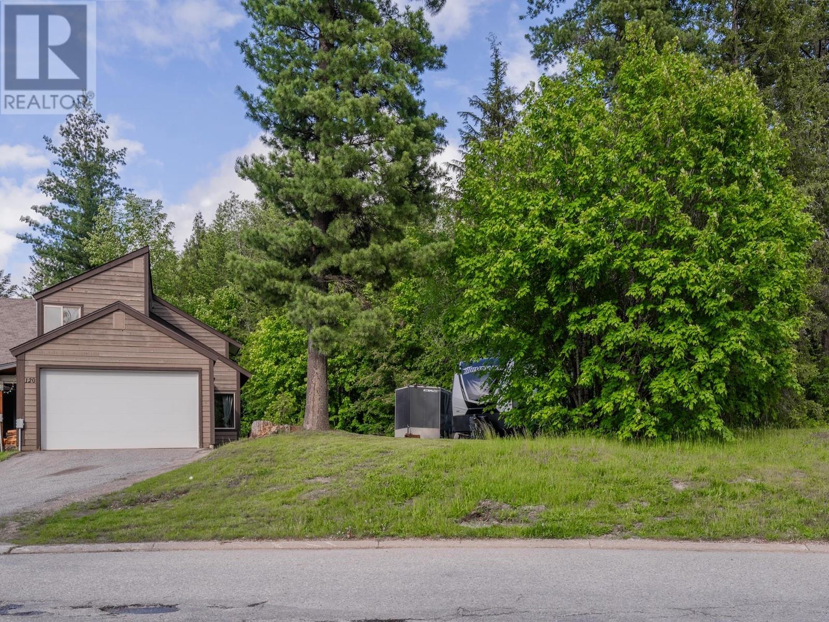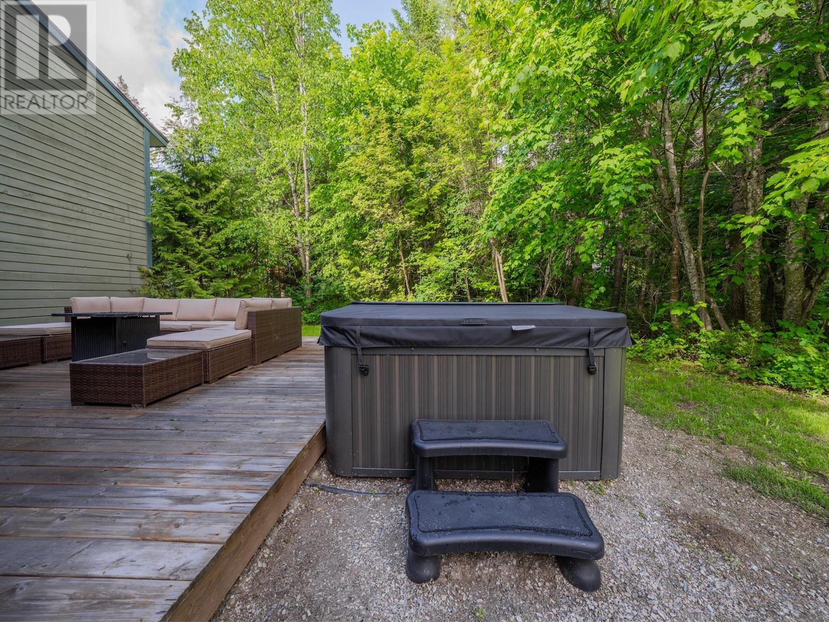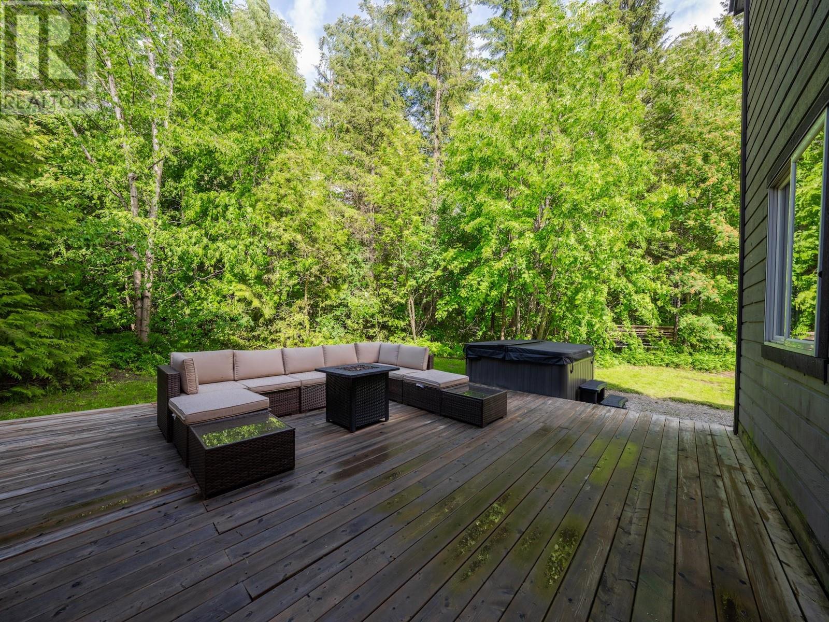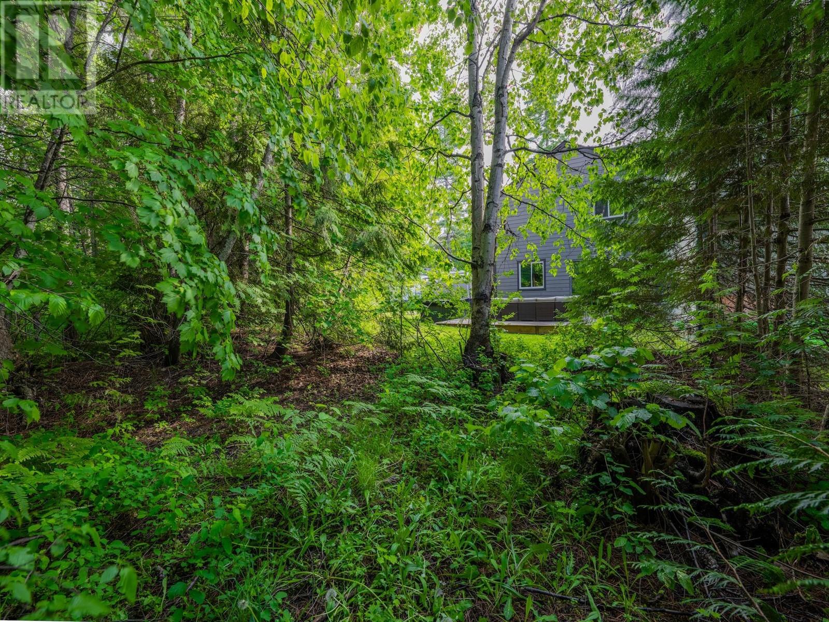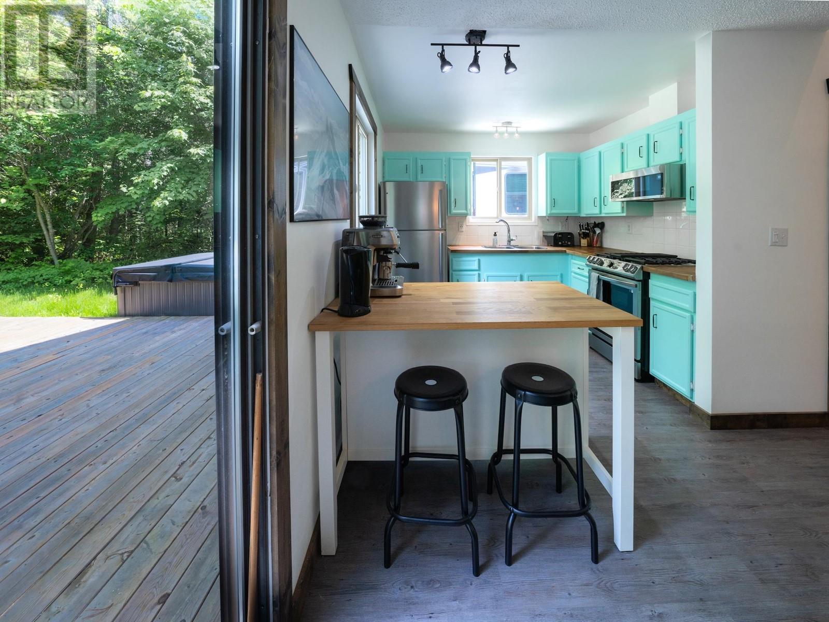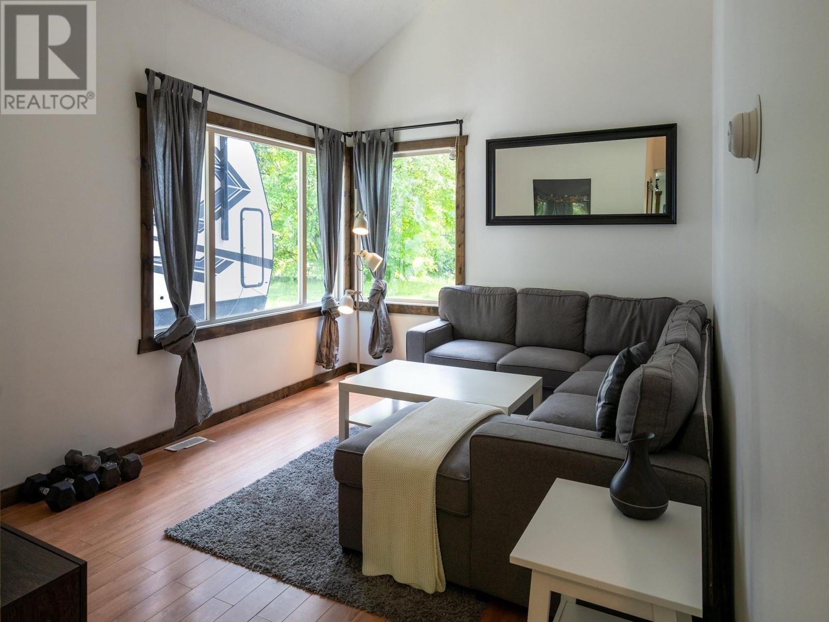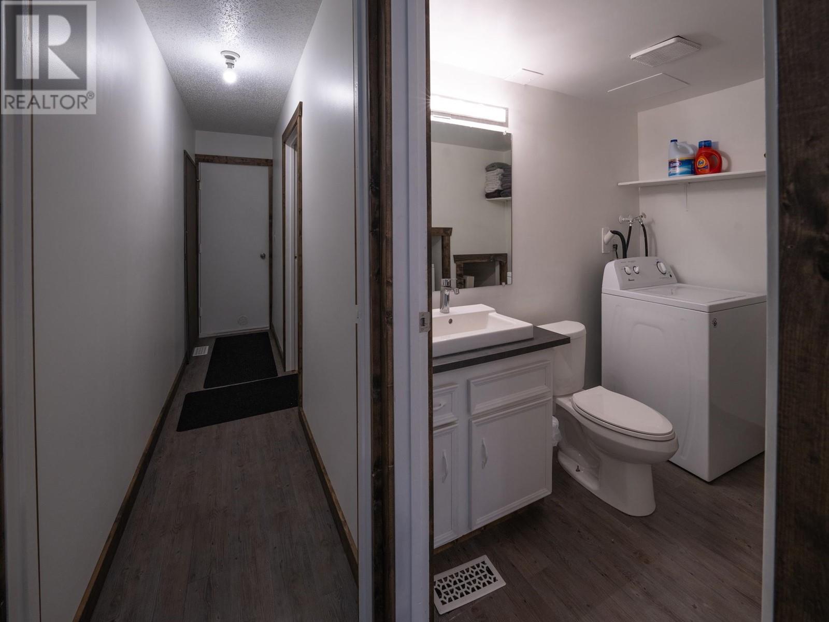120 Greely Crescent Revelstoke, British Columbia V0E 2S0
3 Bedroom
2 Bathroom
1350 sqft
Forced Air, See Remarks
$719,000
3-bedroom, 2-bath home borders dedicated green space on two sides, ensuring maximum privacy. It has been tastefully updated throughout, focusing on the kitchen and baths. The newer appliances include a propane kitchen range, perfect for the cook in your family. Additionally, the home boasts an economical heating propane forced-air furnace, an oversized single garage, a large deck, and a Hot Tub. This multifunctional home is perfect for a family or couple who loves entertaining. Call for an appointment to view it today. (id:49542)
Property Details
| MLS® Number | 10315128 |
| Property Type | Single Family |
| Neigbourhood | Revelstoke |
| Community Features | Pets Allowed, Rentals Allowed |
| Parking Space Total | 1 |
| View Type | Mountain View |
Building
| Bathroom Total | 2 |
| Bedrooms Total | 3 |
| Appliances | Refrigerator, Dishwasher, Dryer, Range - Electric, Water Heater - Electric, Washer |
| Basement Type | Crawl Space |
| Constructed Date | 1977 |
| Construction Style Attachment | Detached |
| Exterior Finish | Wood Siding |
| Flooring Type | Carpeted, Ceramic Tile, Hardwood, Linoleum, Tile |
| Foundation Type | Preserved Wood |
| Half Bath Total | 1 |
| Heating Type | Forced Air, See Remarks |
| Roof Material | Asphalt Shingle |
| Roof Style | Unknown |
| Stories Total | 2 |
| Size Interior | 1350 Sqft |
| Type | House |
| Utility Water | Municipal Water |
Parking
| Attached Garage | 1 |
Land
| Acreage | No |
| Sewer | Municipal Sewage System |
| Size Frontage | 40 Ft |
| Size Irregular | 0.09 |
| Size Total | 0.09 Ac|under 1 Acre |
| Size Total Text | 0.09 Ac|under 1 Acre |
| Zoning Type | Residential |
Rooms
| Level | Type | Length | Width | Dimensions |
|---|---|---|---|---|
| Second Level | 4pc Ensuite Bath | Measurements not available | ||
| Second Level | Primary Bedroom | 14'0'' x 11'6'' | ||
| Second Level | Bedroom | 10'6'' x 9'4'' | ||
| Second Level | Bedroom | 8'0'' x 9'4'' | ||
| Main Level | 2pc Bathroom | Measurements not available | ||
| Main Level | Dining Room | 12'0'' x 9'6'' | ||
| Main Level | Kitchen | 11'0'' x 9'6'' | ||
| Main Level | Living Room | 11'4'' x 15'4'' |
https://www.realtor.ca/real-estate/26974008/120-greely-crescent-revelstoke-revelstoke
Interested?
Contact us for more information

