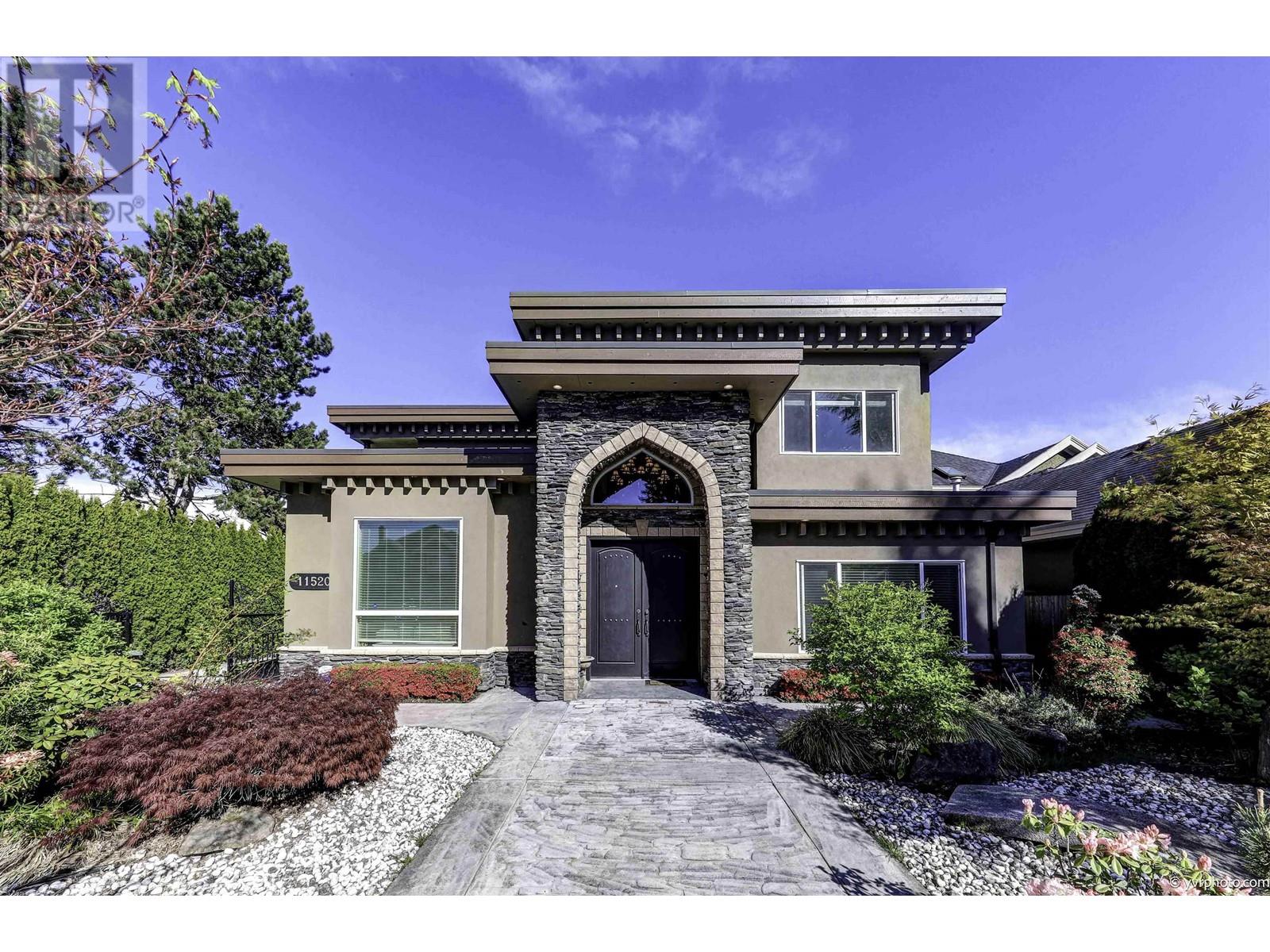11520 Lapwing Crescent Richmond, British Columbia V7E 4E7
$3,380,000
Italian Villa! WESTWIND beside the PARK - TUSCANY style DREAM HOME, Morocco mystic, east Asian influence. Knock out unique and a FABULOUS CORNER property. Interior delights. Your eyes will pop with excitement & appreciation. Excellent OPEN floor plan and private yard, 4 Ensuited Bedrooms up, office and one bdrm on main, Open spacious living space, dining all through family room with Vaulted , high ceiling. Radiant heat, potential for a side suite on main with separate entrance. Granite countertops, hardwood floors, stamped concrete, custom millwork, maple kitchen cabinets, stainless steel appliances, roof top deck, 3-car garage. Great school catchment Westwind Elem. & London Sec. Outstanding Entertainment deck with lovely view of the mountains across the green fields. Be ready for a WOW. (id:49542)
Property Details
| MLS® Number | R2873422 |
| Property Type | Single Family |
| Amenities Near By | Recreation, Shopping |
| Parking Space Total | 7 |
| View Type | View |
Building
| Bathroom Total | 6 |
| Bedrooms Total | 5 |
| Appliances | All |
| Architectural Style | 2 Level |
| Constructed Date | 2004 |
| Construction Style Attachment | Detached |
| Fireplace Present | Yes |
| Fireplace Total | 3 |
| Heating Fuel | Natural Gas |
| Heating Type | Radiant Heat |
| Size Interior | 3538 Sqft |
| Type | House |
Parking
| Garage | 3 |
Land
| Acreage | No |
| Land Amenities | Recreation, Shopping |
| Size Frontage | 60 Ft |
| Size Irregular | 7763 |
| Size Total | 7763 Sqft |
| Size Total Text | 7763 Sqft |
https://www.realtor.ca/real-estate/26785092/11520-lapwing-crescent-richmond
Interested?
Contact us for more information



