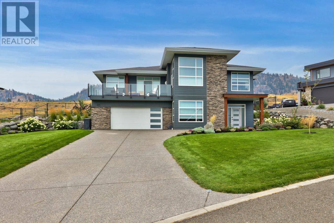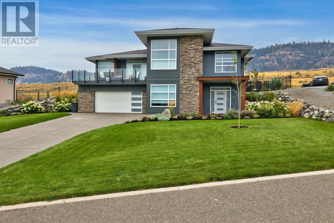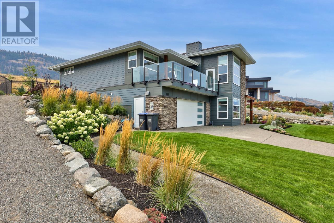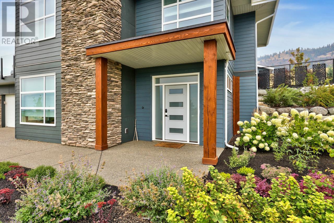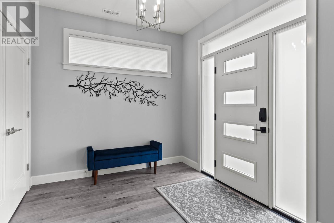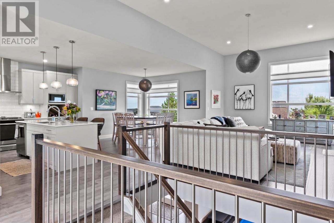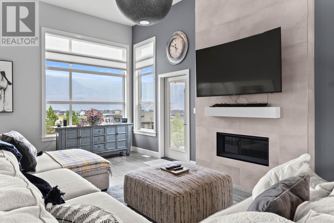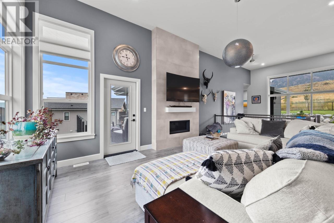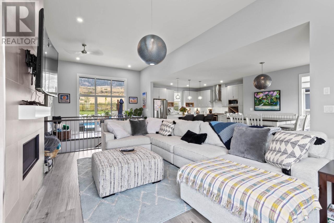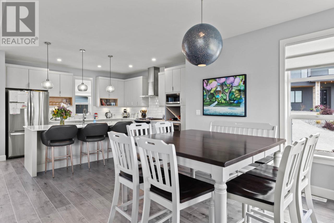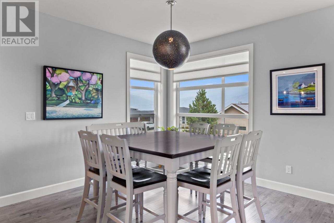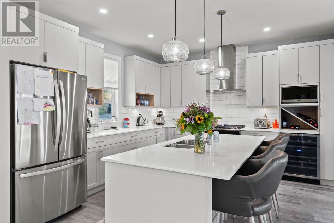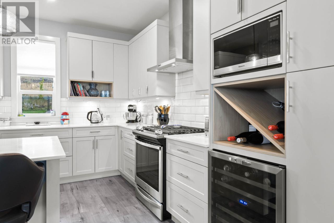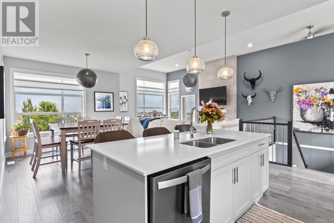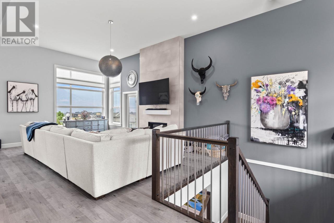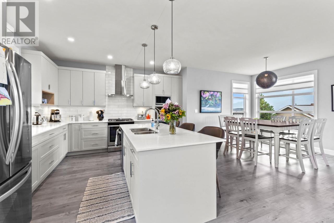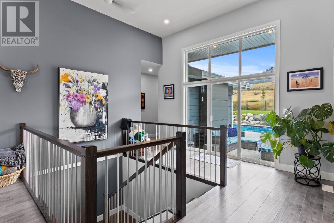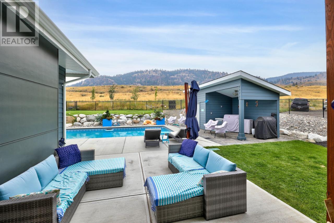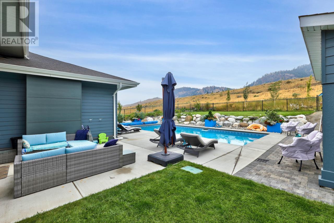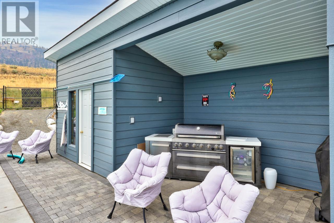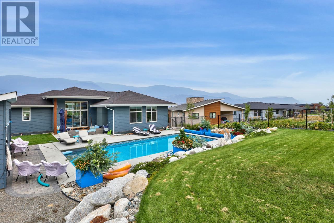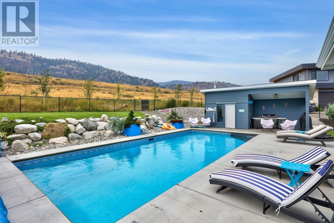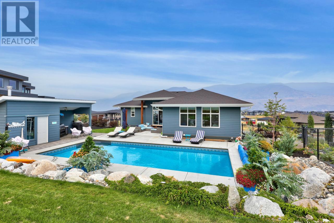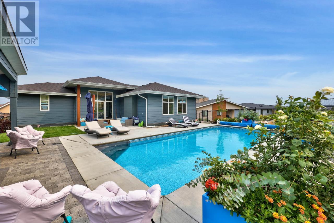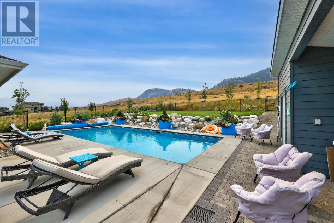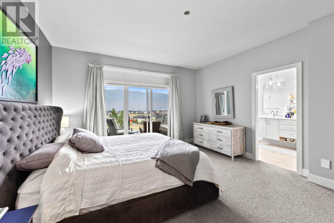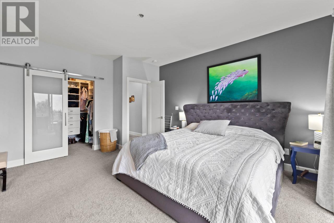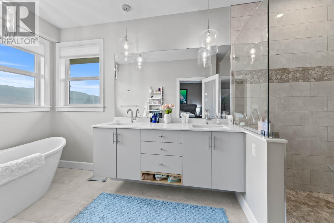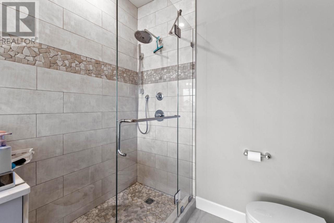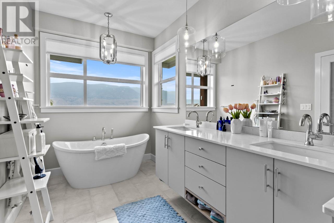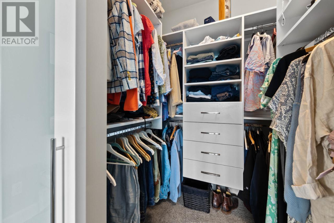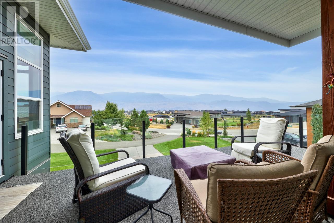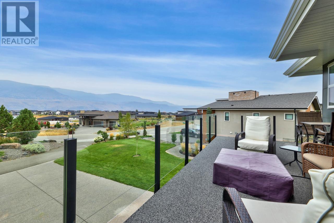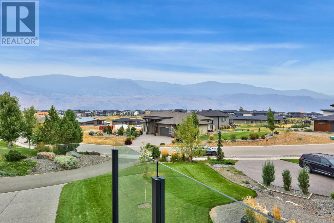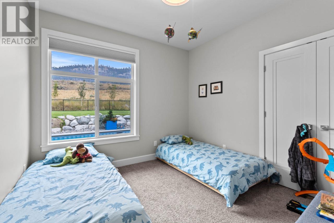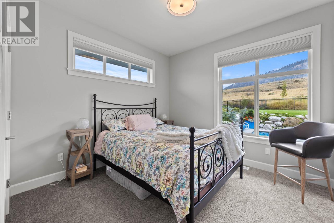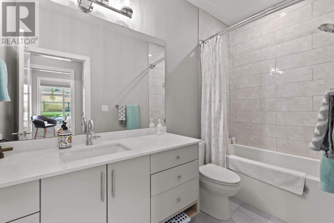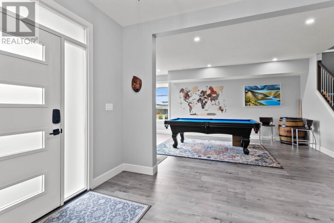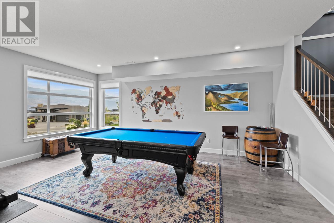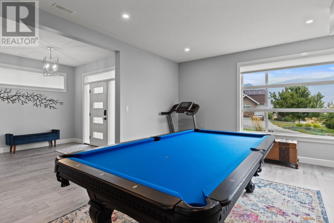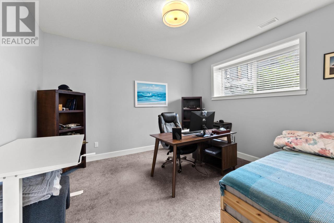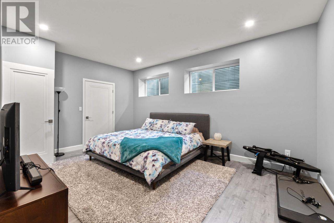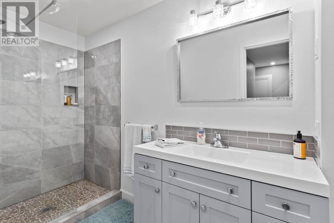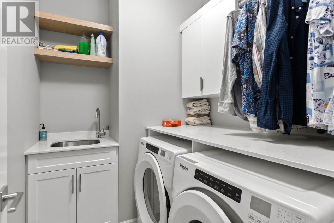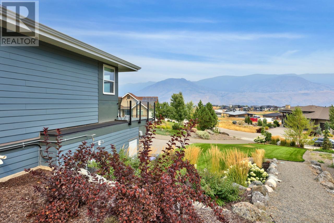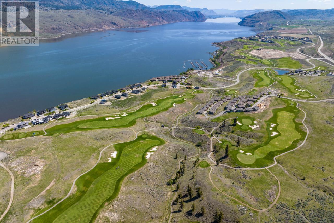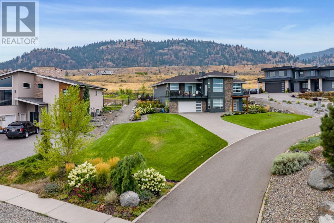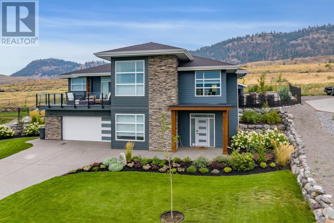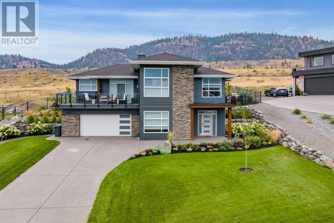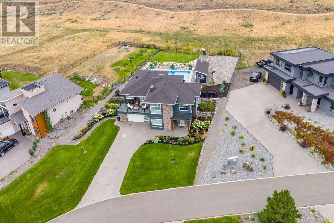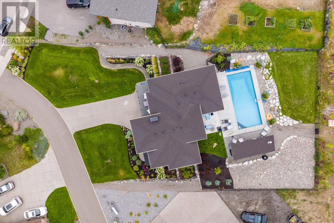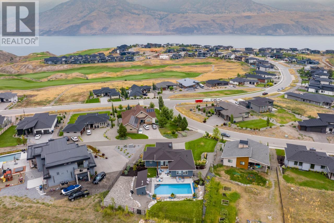115 Cavesson Way Tobiano, British Columbia V1S 0B3
5 Bedroom
3 Bathroom
2991 sqft
Basement Entry
Fireplace
Inground Pool
Central Air Conditioning
Forced Air, Furnace
$1,299,000
Discover luxury in this modern 4-bed, 3-bath home (built 2019) in Tobiano. Enjoy lake views, an in-ground saltwater pool, and an expansive open living space. The gourmet kitchen is a haven for those who love to entertain, boasting top-of-the-line appliances and exquisite finishes. Discover serenity in the primary bedroom with the spa-like ensuite and complete with a private deck. Experience nature and world-class golf in Tobiano. Embrace the epitome of refined living in this captivating sanctuary, where stunning views await at every turn. (id:49542)
Property Details
| MLS® Number | 177828 |
| Property Type | Single Family |
| Community Name | Tobiano |
| Amenities Near By | Golf Course |
| Pool Type | Inground Pool |
| View Type | View Of Water, Mountain View, View |
Building
| Bathroom Total | 3 |
| Bedrooms Total | 5 |
| Appliances | Refrigerator, Washer & Dryer, Dishwasher, Window Coverings, Stove |
| Architectural Style | Basement Entry |
| Construction Material | Wood Frame |
| Construction Style Attachment | Detached |
| Cooling Type | Central Air Conditioning |
| Fireplace Present | Yes |
| Fireplace Total | 1 |
| Heating Fuel | Natural Gas |
| Heating Type | Forced Air, Furnace |
| Size Interior | 2991 Sqft |
| Type | House |
Parking
| Garage | 2 |
Land
| Acreage | No |
| Land Amenities | Golf Course |
| Size Irregular | 15681 |
| Size Total | 15681 Sqft |
| Size Total Text | 15681 Sqft |
Rooms
| Level | Type | Length | Width | Dimensions |
|---|---|---|---|---|
| Basement | 3pc Bathroom | Measurements not available | ||
| Basement | Bedroom | 12 ft | 17 ft | 12 ft x 17 ft |
| Basement | Bedroom | 12 ft | 12 ft ,5 in | 12 ft x 12 ft ,5 in |
| Basement | Recreational, Games Room | 14 ft | 19 ft | 14 ft x 19 ft |
| Main Level | 5pc Bathroom | Measurements not available | ||
| Main Level | 4pc Bathroom | Measurements not available | ||
| Main Level | Kitchen | 13 ft ,6 in | 12 ft | 13 ft ,6 in x 12 ft |
| Main Level | Dining Room | 11 ft | 11 ft | 11 ft x 11 ft |
| Main Level | Living Room | 20 ft | 14 ft | 20 ft x 14 ft |
| Main Level | Bedroom | 10 ft ,6 in | 10 ft | 10 ft ,6 in x 10 ft |
| Main Level | Bedroom | 10 ft ,6 in | 10 ft | 10 ft ,6 in x 10 ft |
| Main Level | Bedroom | 15 ft ,5 in | 13 ft ,5 in | 15 ft ,5 in x 13 ft ,5 in |
https://www.realtor.ca/real-estate/26758201/115-cavesson-way-tobiano-tobiano
Interested?
Contact us for more information

