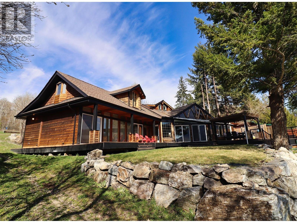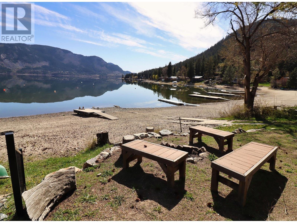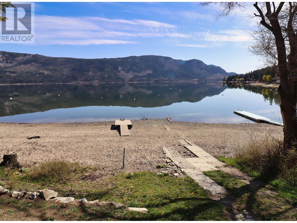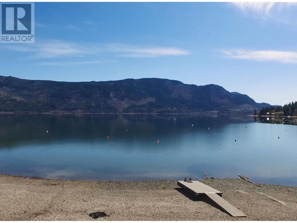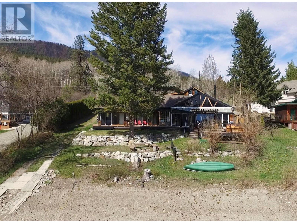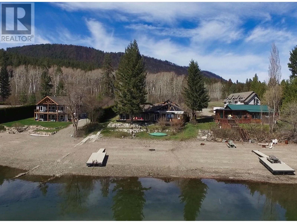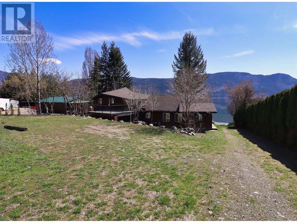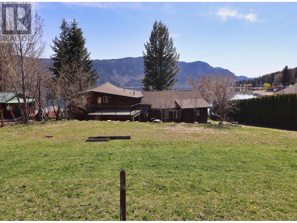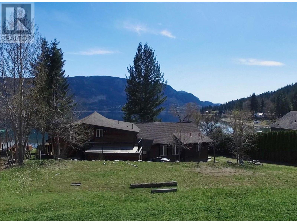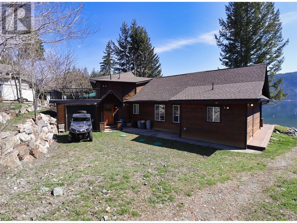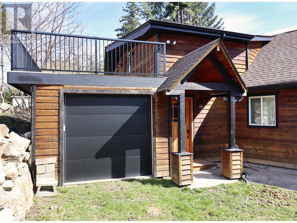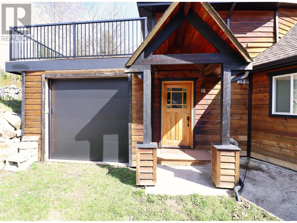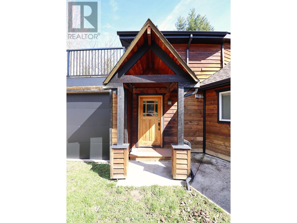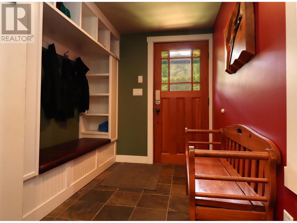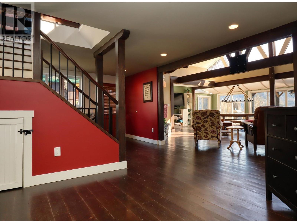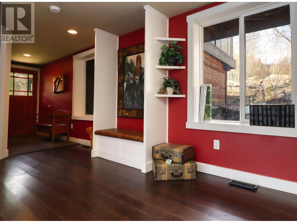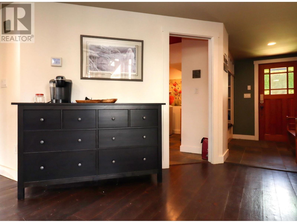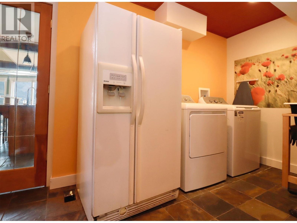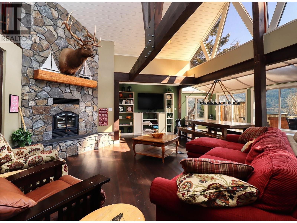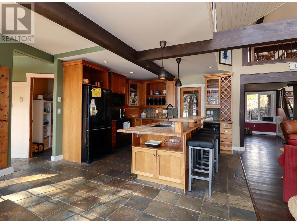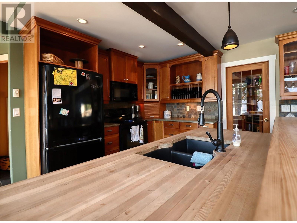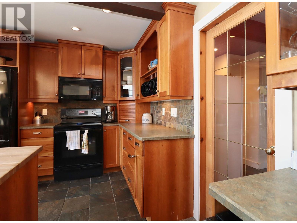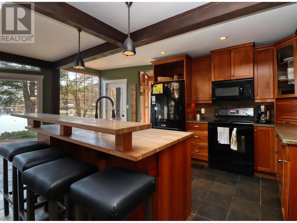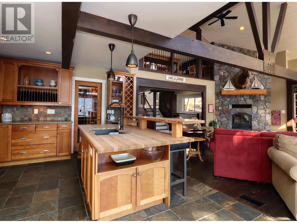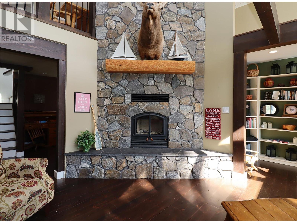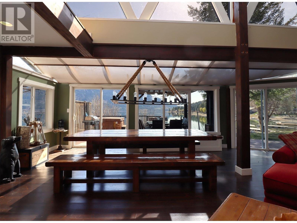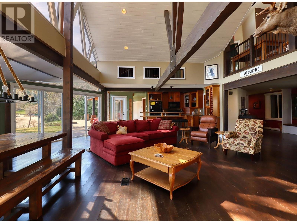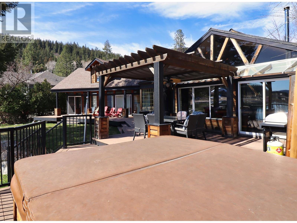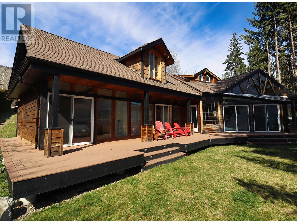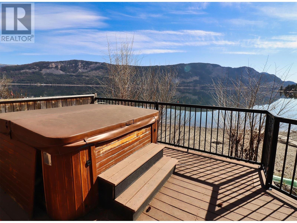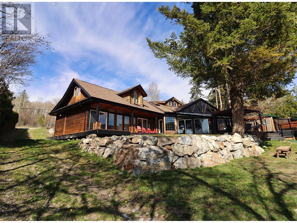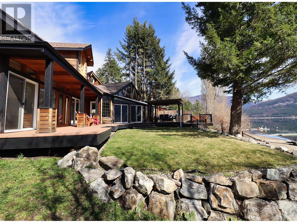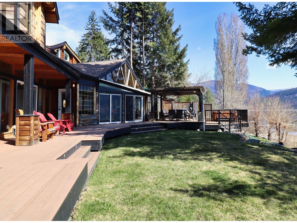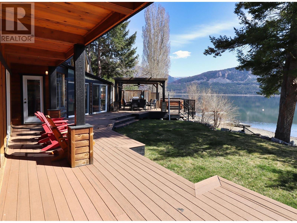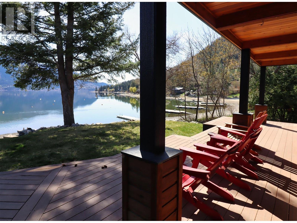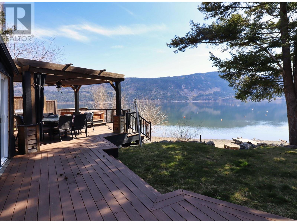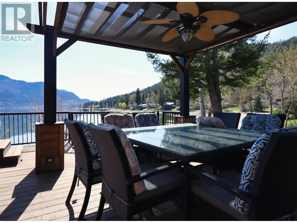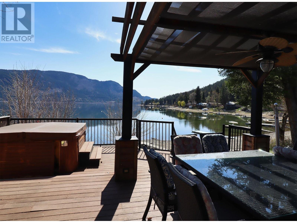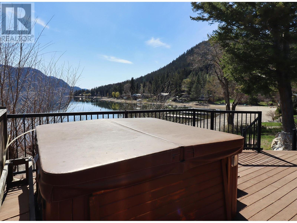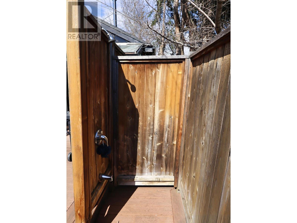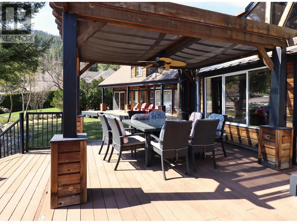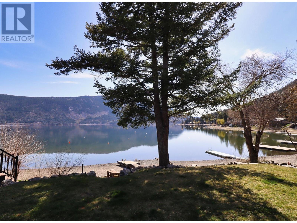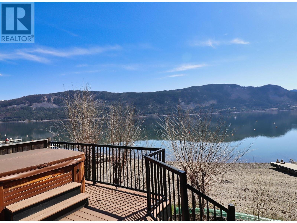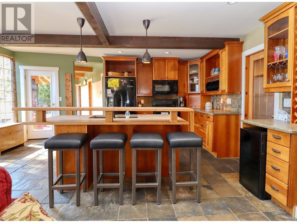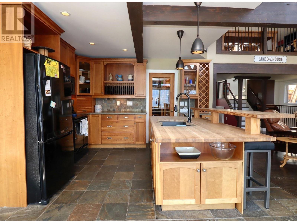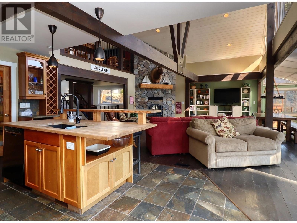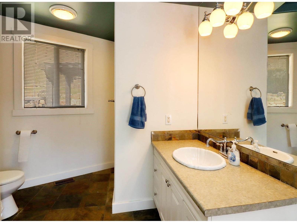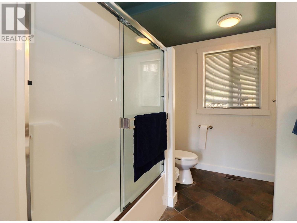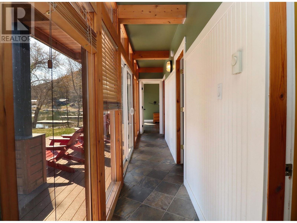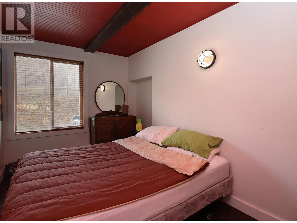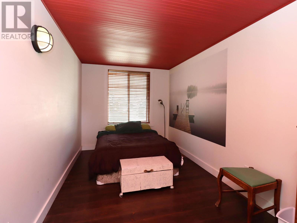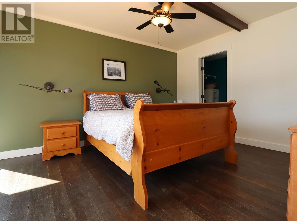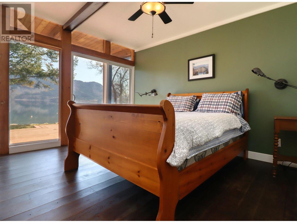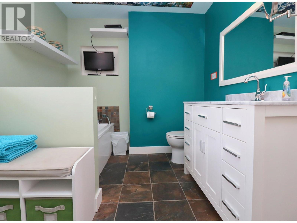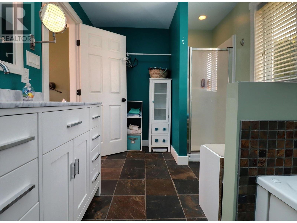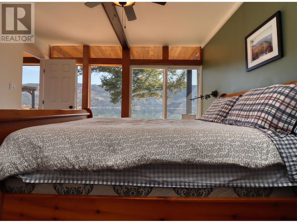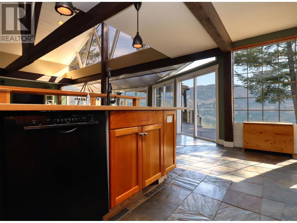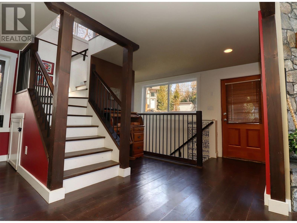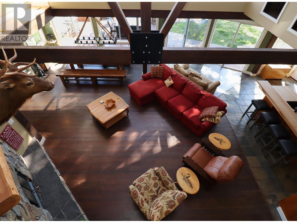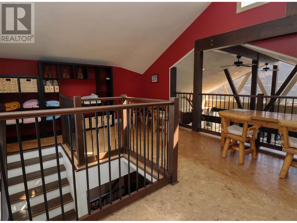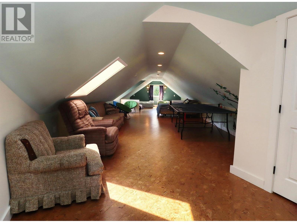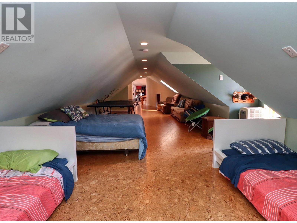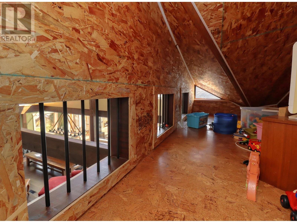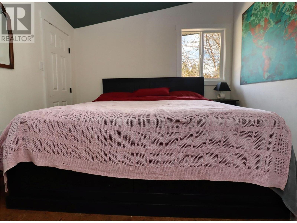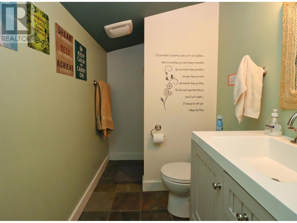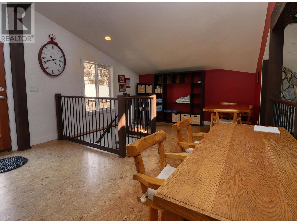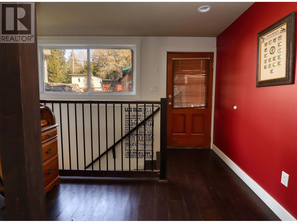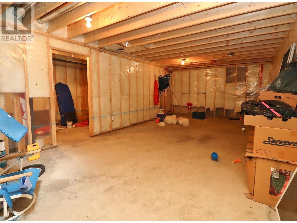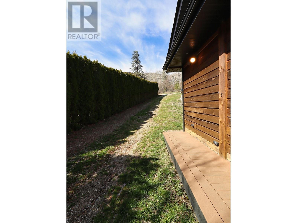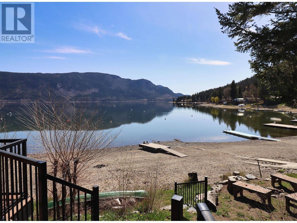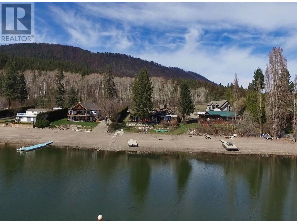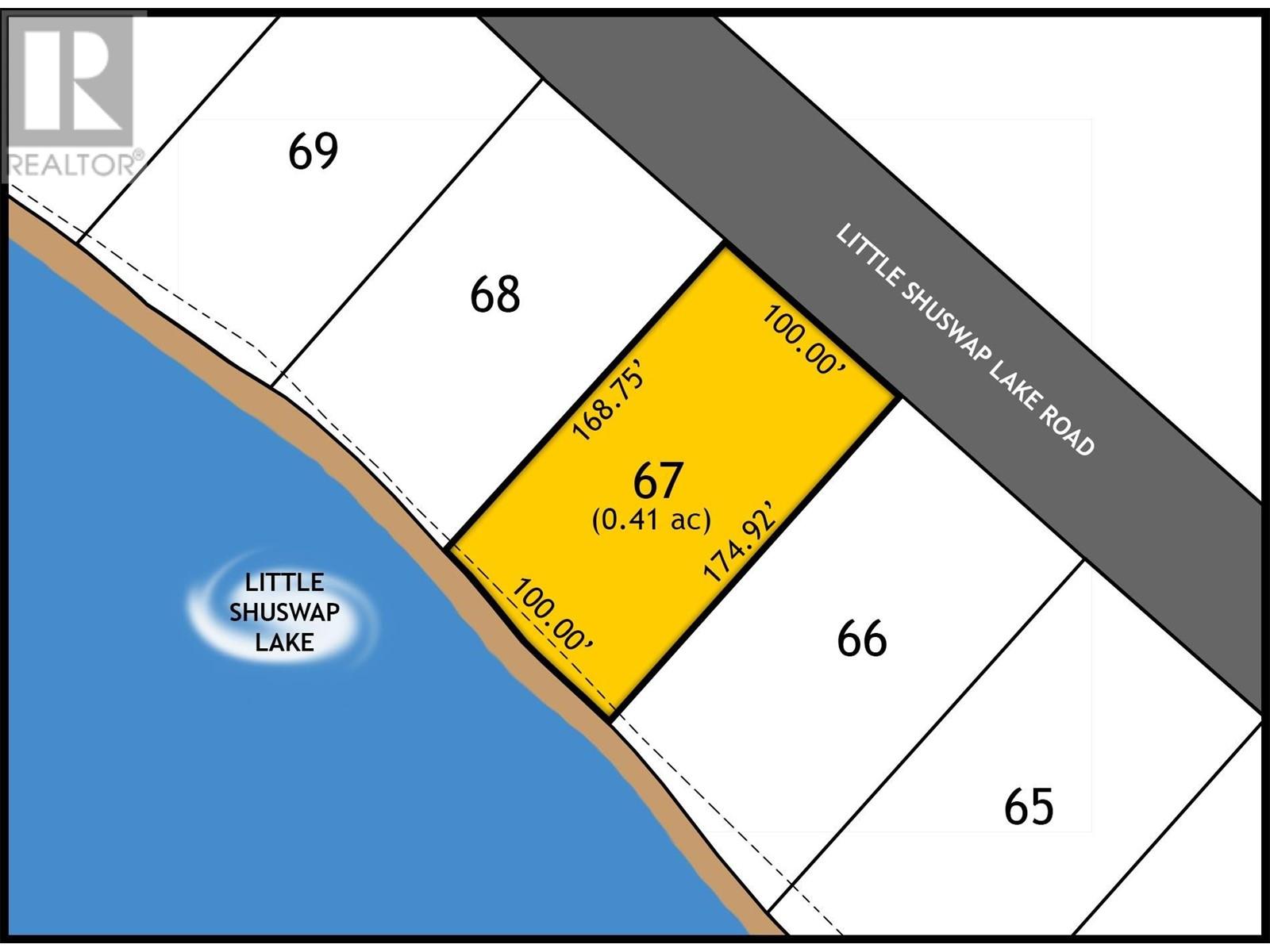1149 Little Shuswap Lake Road Chase, British Columbia V0E 1M2
$699,500
Now we're talking, finally, an affordable waterfront option .... leasehold ownership. What a beach with cozy cove, wow, the epitome of a Shuswap cottage. You'll love the privacy that this cute as a button cabin boasts. Enjoy the flowing branches of neighboring willow trees as you slide into oblivion whilst tanning on the south facing sandy beach at Little Shuswap Lake. This classic cottage will be sure to hit the https://www.realtor.ca/real-estate/26795263/1149-little-shuswap-lake-road-chase-chaseProperty Details
MLS® Number
178039
Property Type
Single Family
Community Name
Chase
Amenities Near By
Shopping, Recreation, Golf Course
Community Features
Quiet Area
Features
Central Location, Park Setting, Private Setting, Flat Site
Road Type
No Thru Road, Paved Road
View Type
View Of Water, Mountain View, River View, View
Water Front Type
Waterfront
Building
Bathroom Total
3
Bedrooms Total
4
Appliances
Refrigerator, Washer & Dryer, Dishwasher, Hot Tub, Window Coverings, Stove
Construction Material
Wood Frame
Construction Style Attachment
Detached
Fireplace Fuel
Wood
Fireplace Present
Yes
Fireplace Total
1
Fireplace Type
Conventional
Heating Fuel
Electric
Heating Type
Heat Pump, Baseboard Heaters
Size Interior
3150 Sqft
Type
House
Parking
Garage
1
Open
1
Other
R V
Land
Access Type
Easy Access, Highway Access
Acreage
No
Land Amenities
Shopping, Recreation, Golf Course
Size Frontage
100 Ft
Size Irregular
17816
Size Total
17816 Sqft
Size Total Text
17816 Sqft
Rooms
Level
Type
Length
Width
Dimensions
Above
3pc Bathroom
Measurements not available
Above
Bedroom
12 ft
10 ft
12 ft x 10 ft
Above
Other
32 ft
16 ft
32 ft x 16 ft
Above
Other
10 ft
7 ft
10 ft x 7 ft
Main Level
3pc Ensuite Bath
Measurements not available
Main Level
4pc Bathroom
Measurements not available
Main Level
Foyer
5 ft
12 ft
5 ft x 12 ft
Main Level
Living Room
18 ft
15 ft
18 ft x 15 ft
Main Level
Dining Room
16 ft
12 ft
16 ft x 12 ft
Main Level
Kitchen
18 ft
13 ft
18 ft x 13 ft
Main Level
Primary Bedroom
12 ft
14 ft
12 ft x 14 ft
Main Level
Bedroom
8 ft ,6 in
12 ft
8 ft ,6 in x 12 ft
Main Level
Bedroom
8 ft ,6 in
12 ft
8 ft ,6 in x 12 ft
Main Level
Utility Room
8 ft
12 ft
8 ft x 12 ft
Main Level
Recreational, Games Room
16 ft
24 ft
16 ft x 24 ft
Interested?
Contact us for more information

