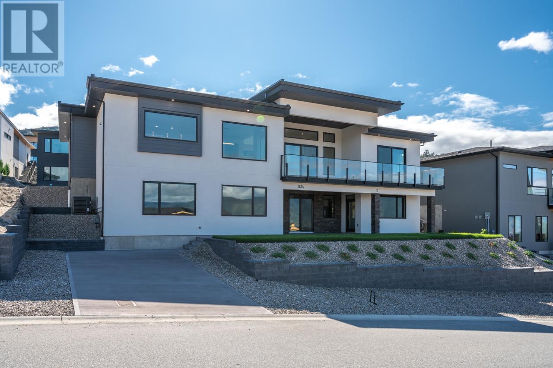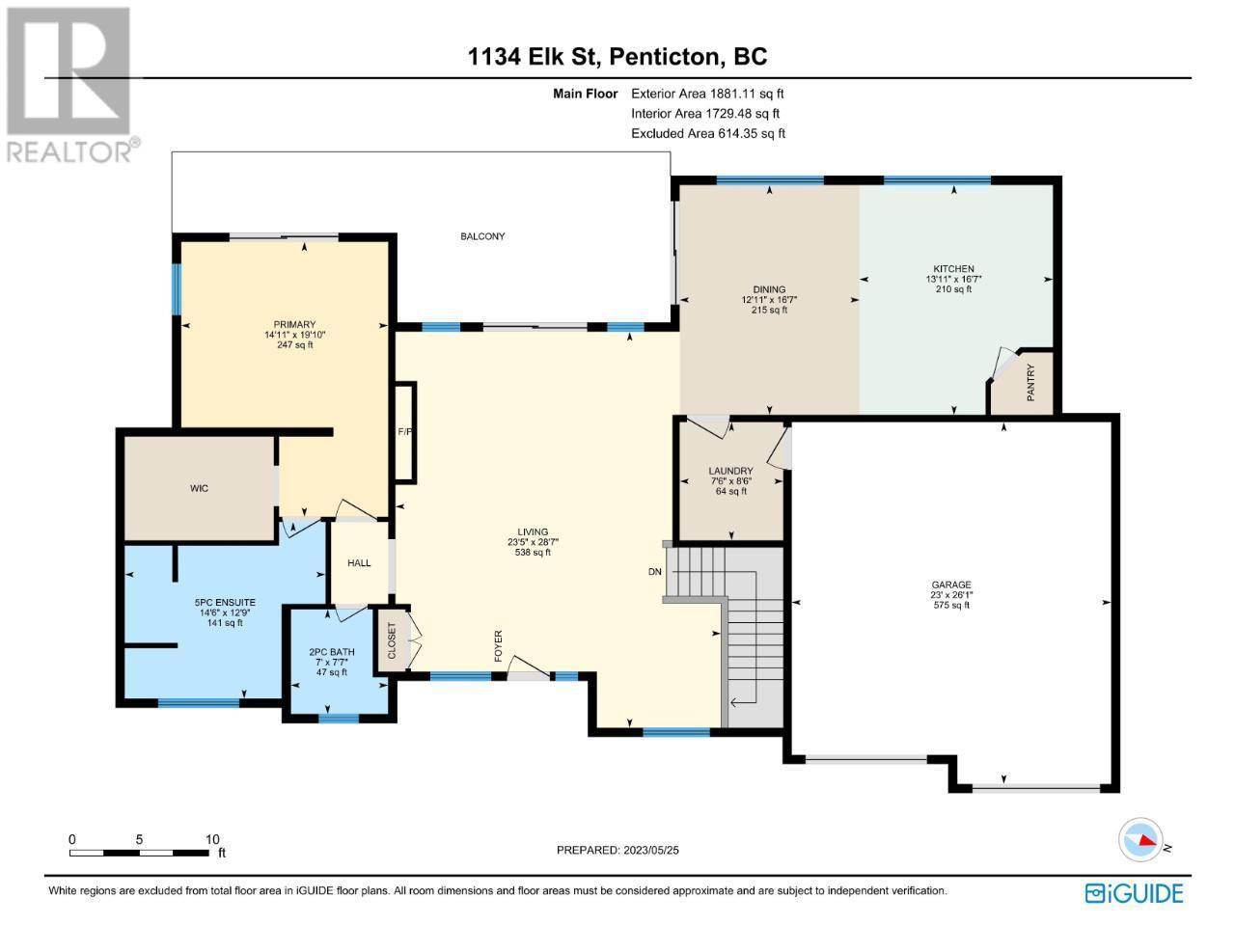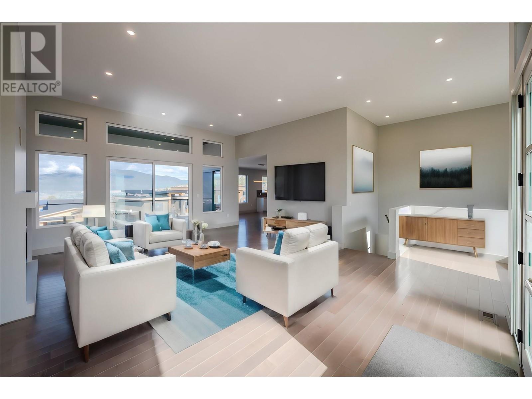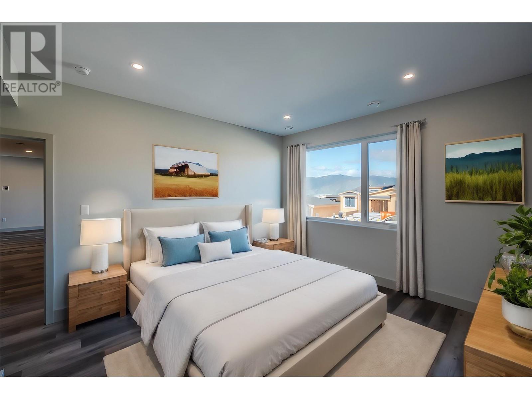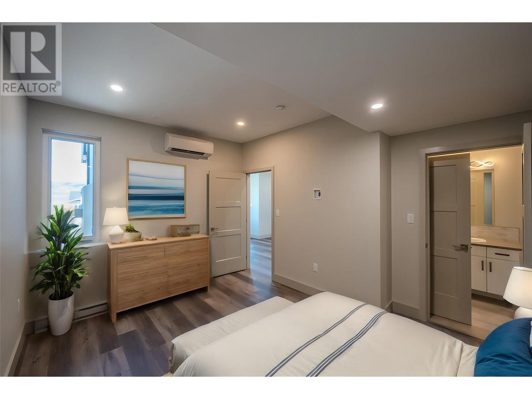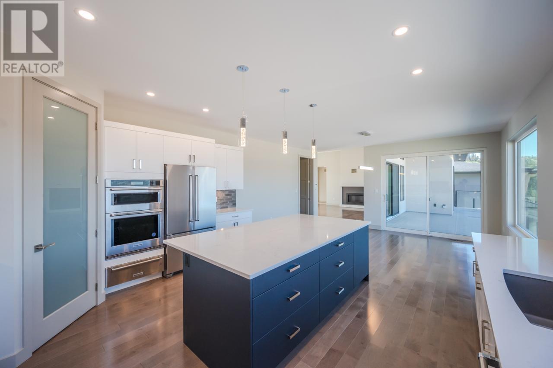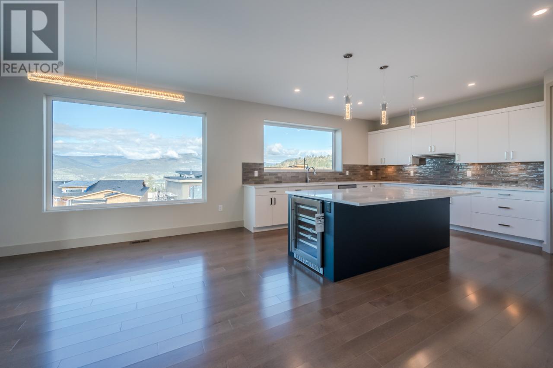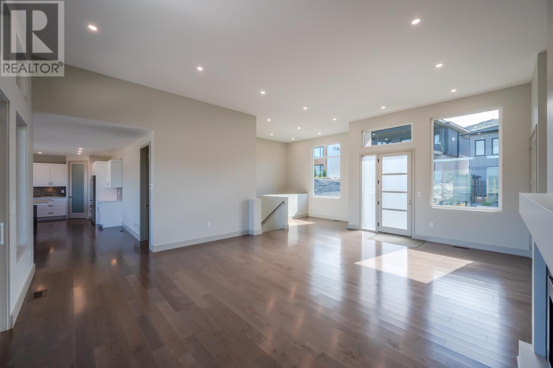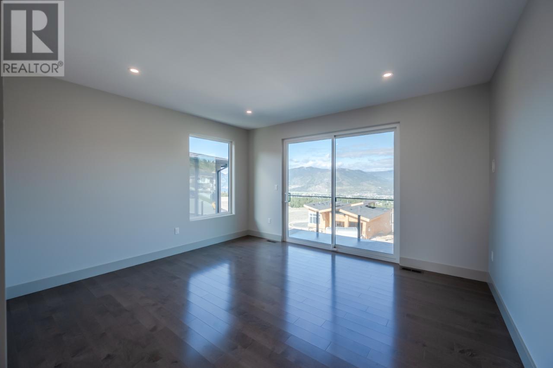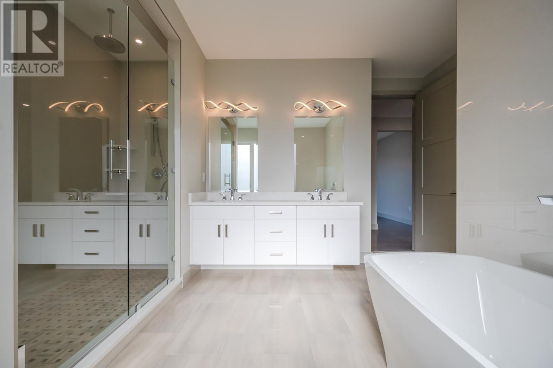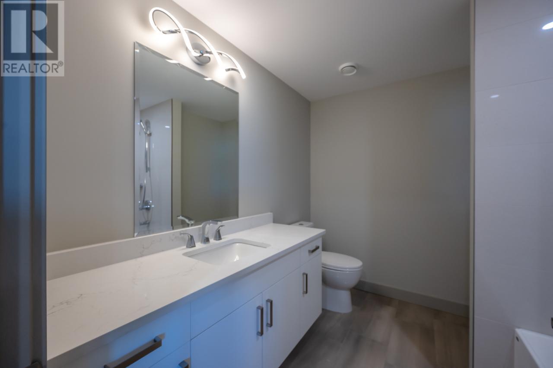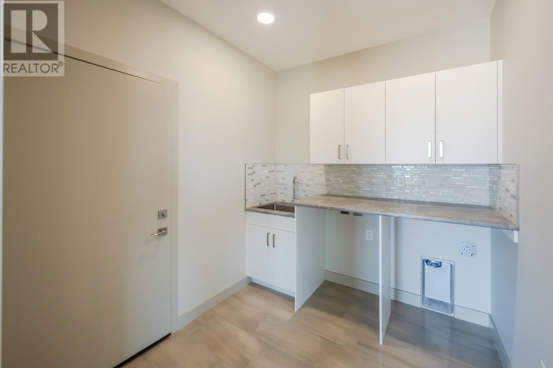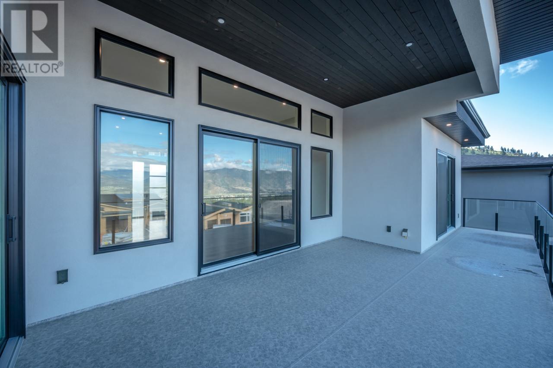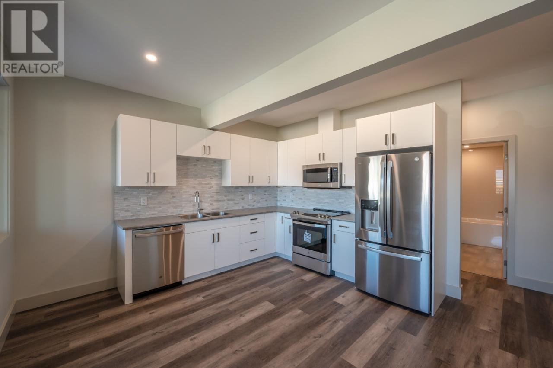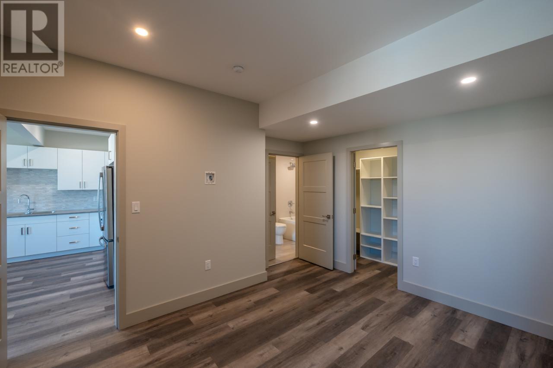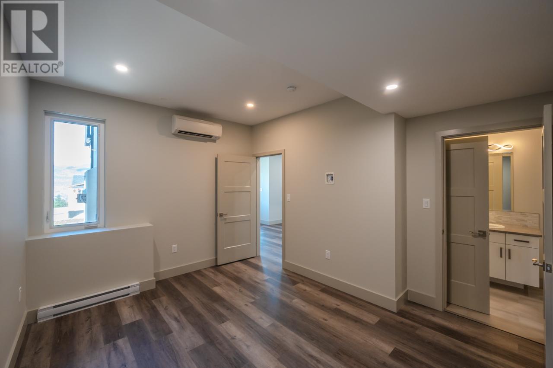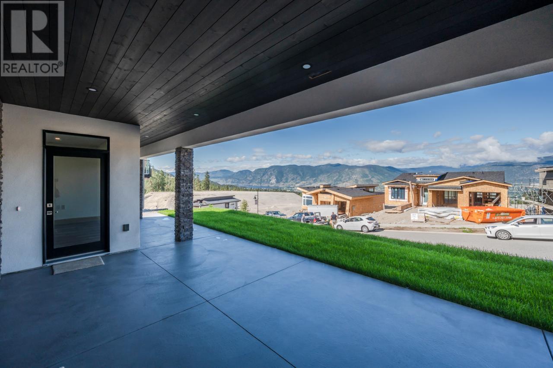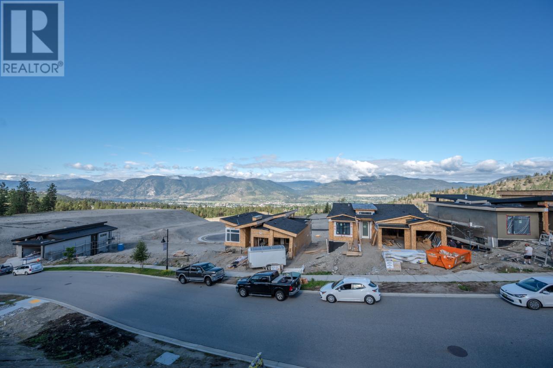1134 Elk Street Penticton, British Columbia V2A 0C9
4 Bedroom
4 Bathroom
3662 sqft
Ranch
Fireplace
Central Air Conditioning
Forced Air, See Remarks
Landscaped
$1,649,000
Some photos have been staged. (id:49542)
Open House
This property has open houses!
May
18
Saturday
Starts at:
10:00 am
Ends at:12:00 pm
Join us this Saturday for a tour of this brand-new, move-in-ready Smart Home!
Property Details
| MLS® Number | 10313865 |
| Property Type | Single Family |
| Neigbourhood | Columbia/Duncan |
| Amenities Near By | Recreation, Schools, Shopping |
| Features | Cul-de-sac, Central Island |
| Parking Space Total | 5 |
| Road Type | Cul De Sac |
| View Type | Lake View, Mountain View |
Building
| Bathroom Total | 4 |
| Bedrooms Total | 4 |
| Appliances | Range, Refrigerator, Cooktop, Dishwasher, Microwave, Oven - Built-in |
| Architectural Style | Ranch |
| Basement Type | Full |
| Constructed Date | 2023 |
| Construction Style Attachment | Detached |
| Cooling Type | Central Air Conditioning |
| Exterior Finish | Stone, Stucco |
| Fire Protection | Smoke Detector Only |
| Fireplace Fuel | Gas |
| Fireplace Present | Yes |
| Fireplace Type | Unknown |
| Flooring Type | Hardwood, Tile, Vinyl |
| Half Bath Total | 1 |
| Heating Type | Forced Air, See Remarks |
| Roof Material | Other |
| Roof Style | Unknown |
| Stories Total | 2 |
| Size Interior | 3662 Sqft |
| Type | House |
| Utility Water | Municipal Water |
Parking
| Attached Garage | 2 |
Land
| Acreage | No |
| Land Amenities | Recreation, Schools, Shopping |
| Landscape Features | Landscaped |
| Sewer | Municipal Sewage System |
| Size Frontage | 83 Ft |
| Size Irregular | 0.17 |
| Size Total | 0.17 Ac|under 1 Acre |
| Size Total Text | 0.17 Ac|under 1 Acre |
| Zoning Type | Unknown |
Rooms
| Level | Type | Length | Width | Dimensions |
|---|---|---|---|---|
| Second Level | Other | 12' x 7'7'' | ||
| Second Level | Primary Bedroom | 19'10'' x 14'11'' | ||
| Second Level | Living Room | 28'7'' x 23'5'' | ||
| Second Level | Laundry Room | 8'6'' x 7'6'' | ||
| Second Level | Kitchen | 16'7'' x 13'11'' | ||
| Second Level | 5pc Ensuite Bath | Measurements not available | ||
| Second Level | Dining Room | 16'7'' x 12'11'' | ||
| Second Level | 2pc Bathroom | Measurements not available | ||
| Main Level | Utility Room | 8'9'' x 6'8'' | ||
| Main Level | Living Room | 15' x 13'5'' | ||
| Main Level | Laundry Room | 6'7'' x 6'6'' | ||
| Main Level | Kitchen | 13'8'' x 13' | ||
| Main Level | Family Room | 16'4'' x 13'8'' | ||
| Main Level | Bedroom | 15'8'' x 12'2'' | ||
| Main Level | Bedroom | 13'8'' x 11'9'' | ||
| Main Level | Bedroom | 13'8'' x 11'8'' | ||
| Main Level | 4pc Bathroom | Measurements not available | ||
| Main Level | 4pc Bathroom | Measurements not available |
https://www.realtor.ca/real-estate/26892422/1134-elk-street-penticton-columbiaduncan
Interested?
Contact us for more information

