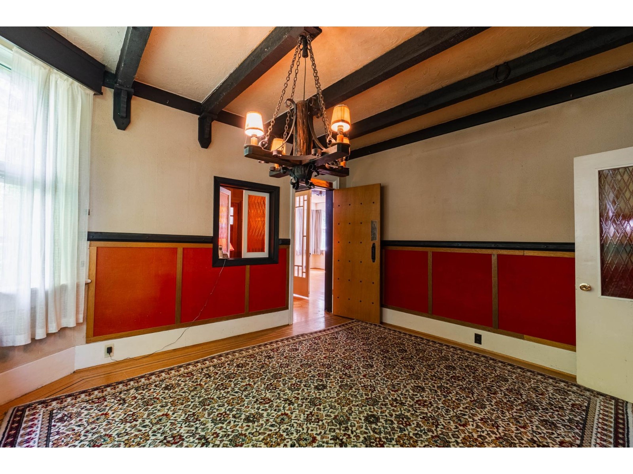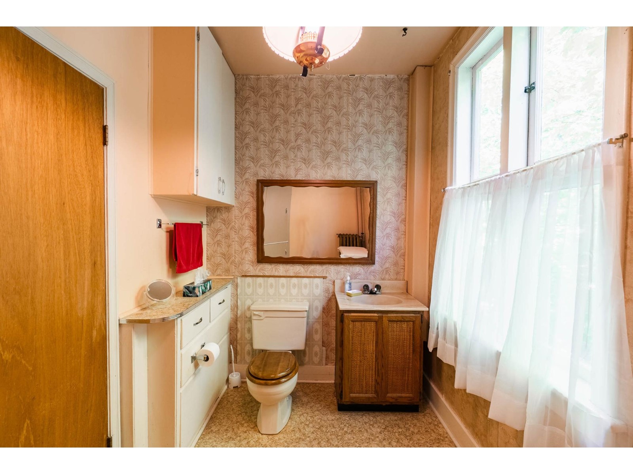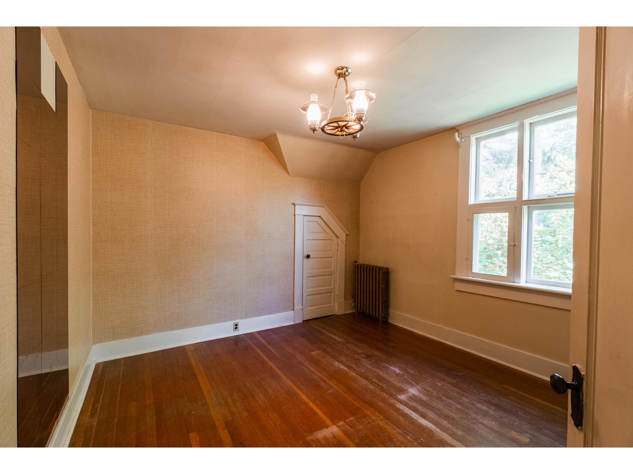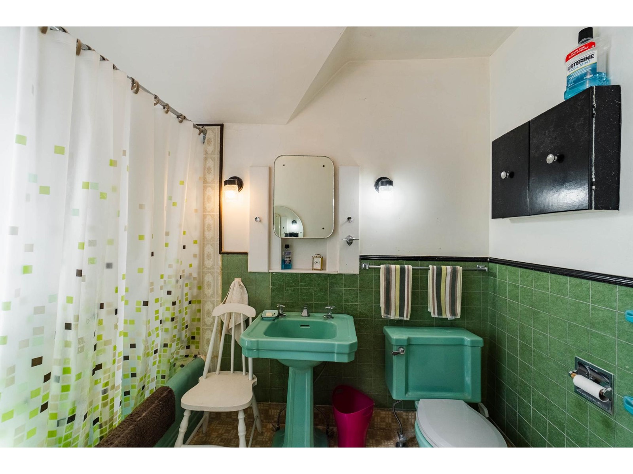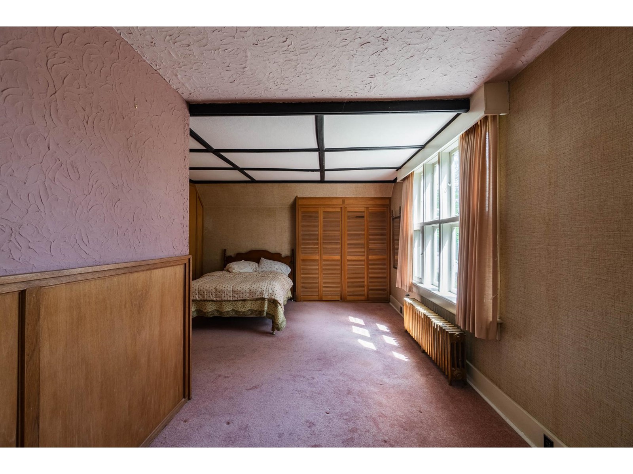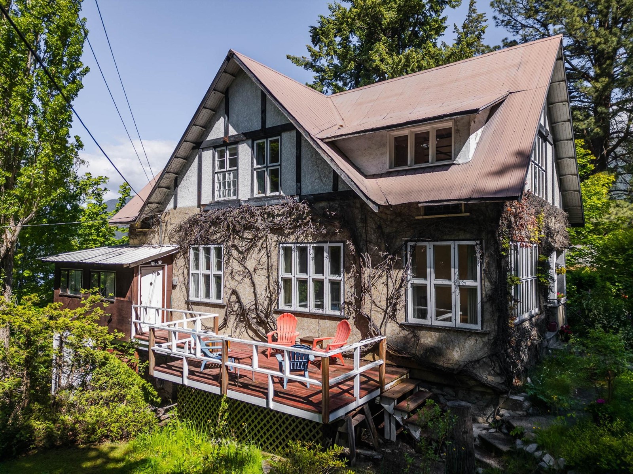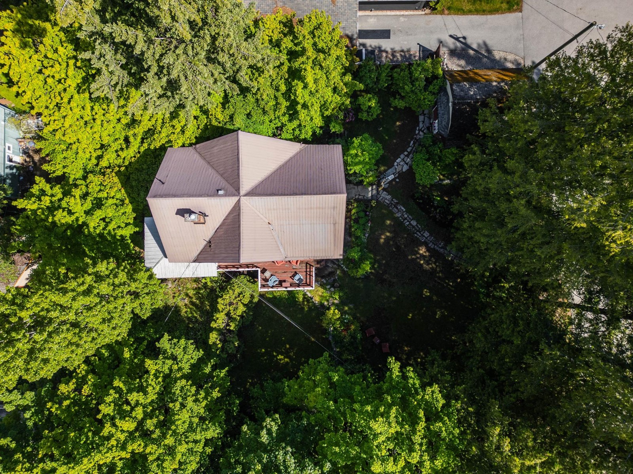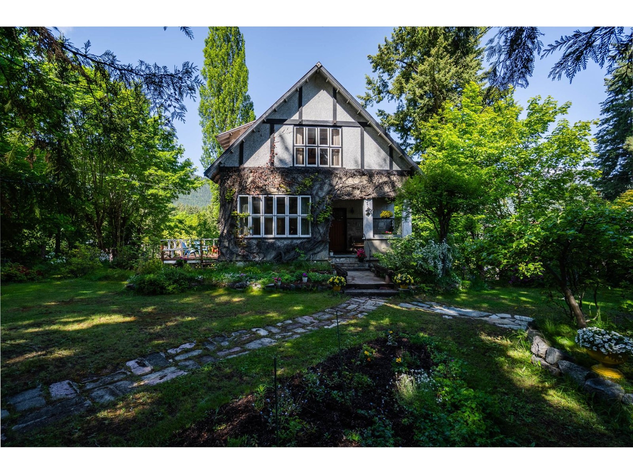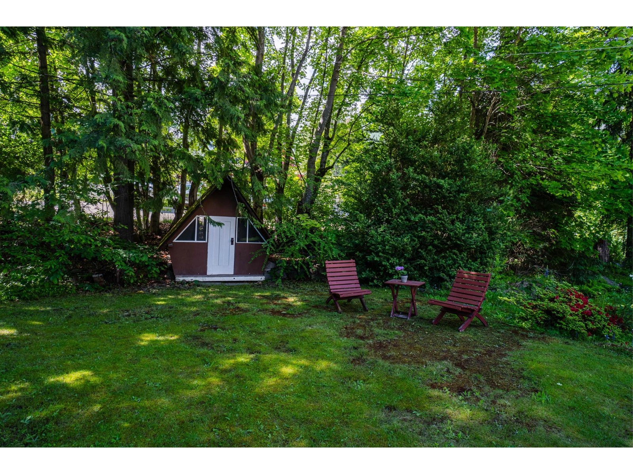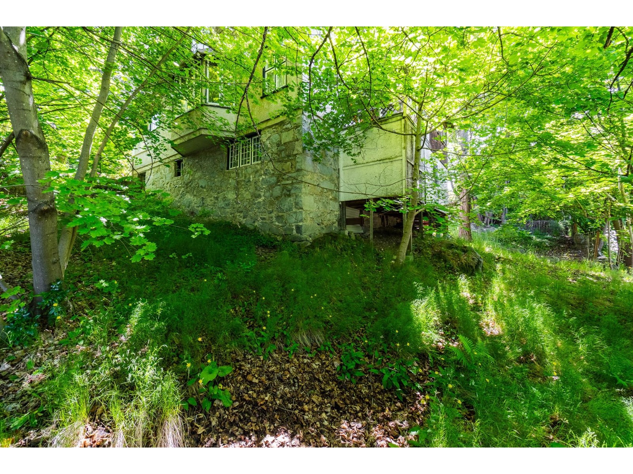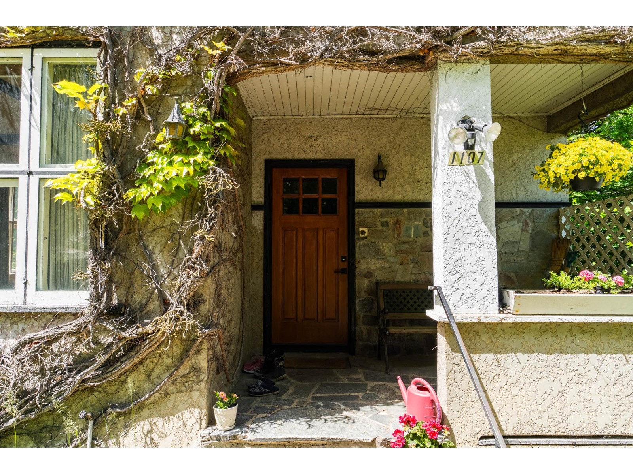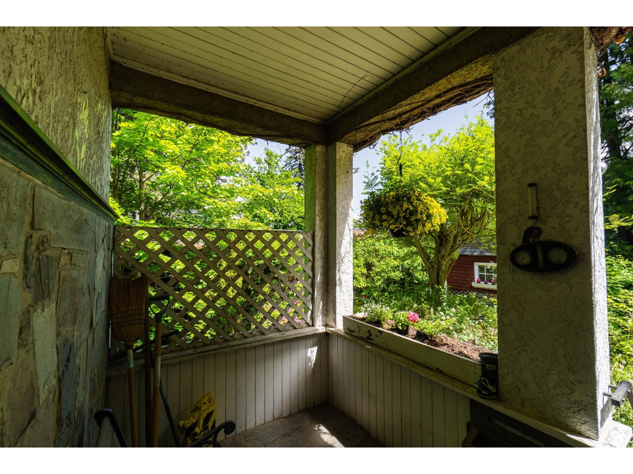1107 Robertson Avenue Nelson, British Columbia V1L 1C2
$979,000
Nestled on a large, private lot, this expansive Craftsman-style home exudes timeless charm and character. Brimming with original features, it boasts hardwood floors with mahogany inlay, original doors and moldings, and oak-paneled walls. The French doors enhance the elegance of this three-bedroom, two-bath residence. The formal dining room and spacious living room with a fireplace are perfect for entertaining, while the large den on the upper floor offers the potential for a fourth bedroom. Enjoy spectacular lake and valley views. Owned by the same family for over 50 years, this home sits on a quiet cul-de-sac and includes two separately titled lots, with an adjacent vacant road right of way for added privacy. Additional amenities include a detached double garage and a stone entryway. The property offers serene space and lovely heritage gardens that are sure to create tranquil outdoor living and room for play. This rare gem is waiting for its next family to appreciate its unique charm and character. Book your showing today. (id:49542)
Property Details
| MLS® Number | 2477558 |
| Property Type | Single Family |
| Community Name | Nelson |
| Amenities Near By | Public Transit |
| Features | Park Setting, Private Setting, Private Yard |
| View Type | Mountain View, Lake View |
Building
| Bathroom Total | 2 |
| Bedrooms Total | 4 |
| Basement Development | Unfinished |
| Basement Features | Unknown |
| Basement Type | Full (unfinished) |
| Constructed Date | 1913 |
| Construction Material | Wood Frame |
| Exterior Finish | Stucco |
| Flooring Type | Hardwood |
| Foundation Type | See Remarks |
| Heating Fuel | Natural Gas |
| Heating Type | Hot Water |
| Roof Material | Metal |
| Roof Style | Unknown |
| Size Interior | 2771 Sqft |
| Type | House |
| Utility Water | Municipal Water |
Land
| Acreage | No |
| Land Amenities | Public Transit |
| Landscape Features | Landscaped, Garden Area |
| Size Frontage | 100.0000 |
| Size Irregular | 12000 |
| Size Total | 12000 Sqft |
| Size Total Text | 12000 Sqft |
| Zoning Type | Residential Low Density |
Rooms
| Level | Type | Length | Width | Dimensions |
|---|---|---|---|---|
| Above | Full Bathroom | Measurements not available | ||
| Above | Bedroom | 11'9 x 12'3 | ||
| Above | Bedroom | 20'3 x 13'4 | ||
| Above | Bedroom | 9'1 x 13'9 | ||
| Above | Hall | 10'2 x 3'9 | ||
| Above | Hall | 4 x 10'7 | ||
| Above | Bedroom | 16'11 x 9'9 | ||
| Main Level | Kitchen | 12'1 x 9'9 | ||
| Main Level | Partial Bathroom | Measurements not available | ||
| Main Level | Porch | 13'2 x 15'9 | ||
| Main Level | Dining Room | 11'10 x 12'1 | ||
| Main Level | Foyer | 8 x 11'3 | ||
| Main Level | Living Room | 13'7 x 20'1 | ||
| Main Level | Den | 5'5 x 12'7 |
Utilities
| Sewer | Available |
https://www.realtor.ca/real-estate/27013827/1107-robertson-avenue-nelson-nelson
Interested?
Contact us for more information


















