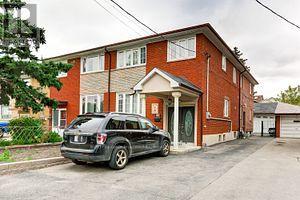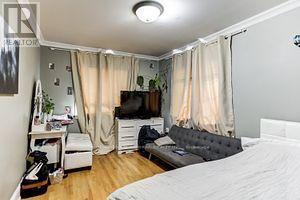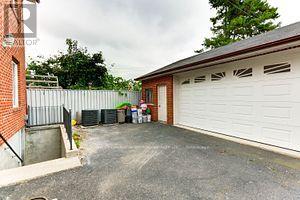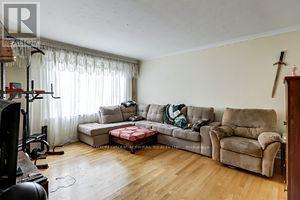9 Bedroom
4 Bathroom
Central Air Conditioning
Forced Air
$1,188,000
Discover your next lucrative investment opportunity with this captivating semi-detached duplex! This property presents endless possibilities, including the potential to rezone into a desirable triplex. Boasting a spacious 2-story layout with a coveted 3-bedroom basement unit, it offers versatility and ample space. Plus, with a detached double-car garage that can easily be transformed into a charming garden suite, the options for maximizing value are limitless. Inside, the upper unit features 4 bedrooms and 1 bathroom, while the main floor unit offers 2 bedrooms and 1 bathroom, ensuring comfortable living arrangements for tenants. With a total annual rental income of aprox. $57,975K, this property promises a substantial return on investment. Recent landscaping enhancements add to its curb appeal, while the rented garage provides an additional income stream. Meticulously maintained and brimming with potential, this property is a dream opportunity for savvy investors and ambitious builders alike. Don't miss out on your chance to turn this property into a profitable venture! (id:49542)
Property Details
|
MLS® Number
|
W8351040 |
|
Property Type
|
Single Family |
|
Community Name
|
Rockcliffe-Smythe |
|
Amenities Near By
|
Public Transit, Schools, Park |
|
Parking Space Total
|
7 |
Building
|
Bathroom Total
|
4 |
|
Bedrooms Above Ground
|
6 |
|
Bedrooms Below Ground
|
3 |
|
Bedrooms Total
|
9 |
|
Appliances
|
Dryer, Refrigerator, Stove, Two Stoves, Washer |
|
Basement Features
|
Apartment In Basement, Separate Entrance |
|
Basement Type
|
N/a |
|
Construction Style Attachment
|
Semi-detached |
|
Cooling Type
|
Central Air Conditioning |
|
Exterior Finish
|
Brick |
|
Foundation Type
|
Concrete |
|
Heating Fuel
|
Natural Gas |
|
Heating Type
|
Forced Air |
|
Stories Total
|
2 |
|
Type
|
House |
|
Utility Water
|
Municipal Water |
Parking
Land
|
Acreage
|
No |
|
Land Amenities
|
Public Transit, Schools, Park |
|
Sewer
|
Sanitary Sewer |
|
Size Irregular
|
30 X 123.33 Ft |
|
Size Total Text
|
30 X 123.33 Ft |
Rooms
| Level |
Type |
Length |
Width |
Dimensions |
|
Main Level |
Bedroom |
3.66 m |
2.87 m |
3.66 m x 2.87 m |
|
Main Level |
Bedroom 2 |
|
|
Measurements not available |
|
Main Level |
Living Room |
4.57 m |
3.96 m |
4.57 m x 3.96 m |
|
Main Level |
Dining Room |
7.62 m |
5.79 m |
7.62 m x 5.79 m |
|
Main Level |
Kitchen |
7.62 m |
5.79 m |
7.62 m x 5.79 m |
|
Upper Level |
Living Room |
6.41 m |
5.79 m |
6.41 m x 5.79 m |
|
Upper Level |
Dining Room |
6.41 m |
5.79 m |
6.41 m x 5.79 m |
|
Upper Level |
Kitchen |
6.41 m |
5.79 m |
6.41 m x 5.79 m |
|
Upper Level |
Primary Bedroom |
3.66 m |
3.05 m |
3.66 m x 3.05 m |
|
Upper Level |
Bedroom 2 |
3.66 m |
2.87 m |
3.66 m x 2.87 m |
|
Upper Level |
Bedroom 3 |
|
|
Measurements not available |
|
Upper Level |
Bedroom 4 |
|
|
Measurements not available |
Utilities
|
Sewer
|
Installed |
|
Cable
|
Available |
https://www.realtor.ca/real-estate/26913039/109-cayuga-avenue-toronto-rockcliffe-smythe






































