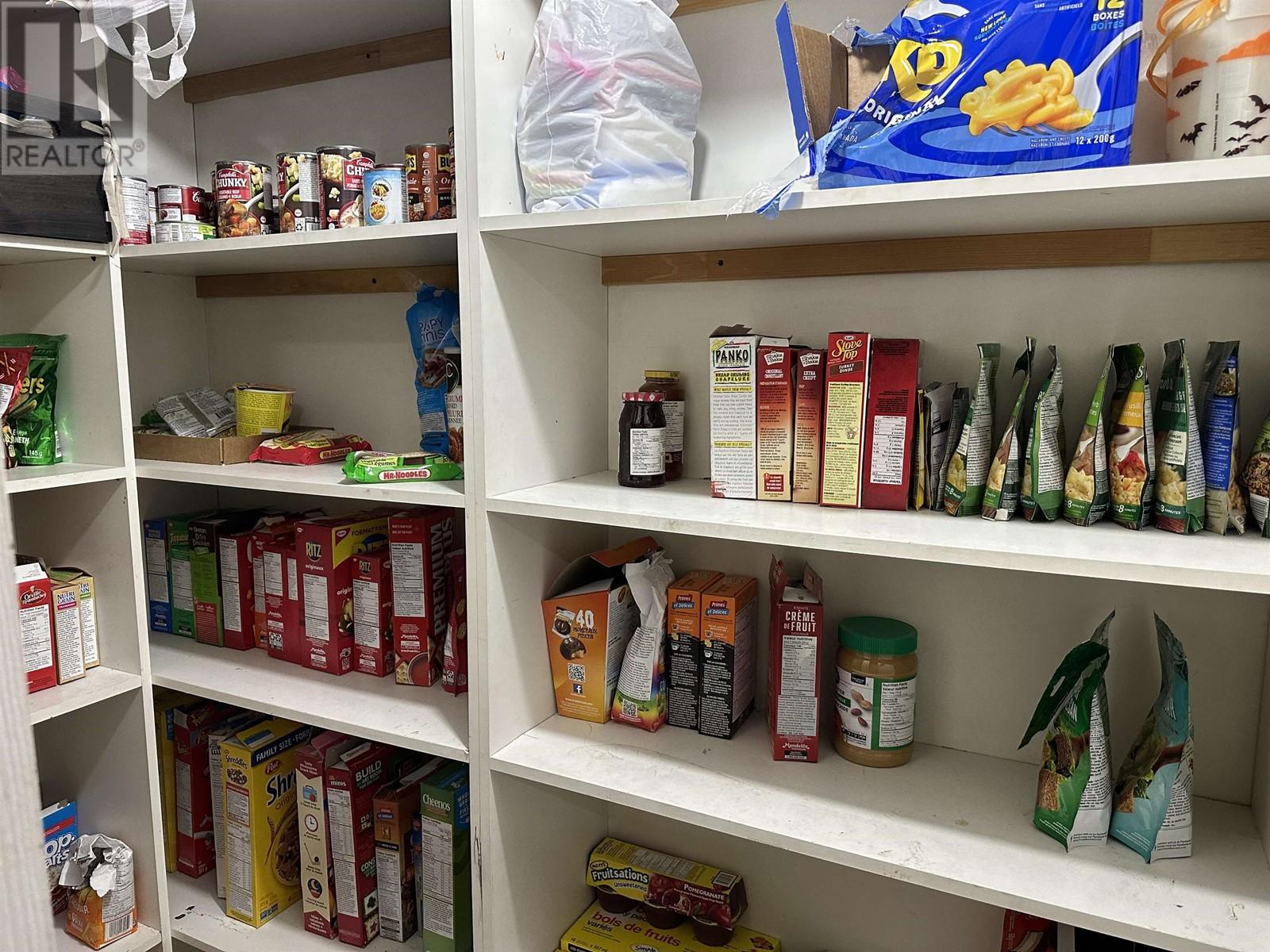10832 102 Street Fort St. John, British Columbia V1J 4X7
3 Bedroom
3 Bathroom
1680 sqft
Fireplace
Forced Air
$249,900
Attention Investors or first time Buyers! This almost 1700 sq ft townhome includes 3 big bedrooms, 2 1/2 baths, 2 gas fireplaces, living room and a family room. The large primary has an ensuite and walk in closet. This home also boasts a sunk-in living room and a bright & big kitchen. Huge entrance & double garage. Very private patio faces West for maximum sun. (id:49542)
Property Details
| MLS® Number | R2894645 |
| Property Type | Single Family |
Building
| Bathroom Total | 3 |
| Bedrooms Total | 3 |
| Appliances | Washer, Dryer, Refrigerator, Stove, Dishwasher |
| Basement Type | None |
| Constructed Date | 1979 |
| Construction Style Attachment | Attached |
| Fireplace Present | Yes |
| Fireplace Total | 2 |
| Foundation Type | Concrete Perimeter |
| Heating Fuel | Natural Gas |
| Heating Type | Forced Air |
| Roof Material | Metal |
| Roof Style | Conventional |
| Stories Total | 2 |
| Size Interior | 1680 Sqft |
| Type | Row / Townhouse |
| Utility Water | Municipal Water |
Parking
| Garage | 2 |
Land
| Acreage | No |
Rooms
| Level | Type | Length | Width | Dimensions |
|---|---|---|---|---|
| Above | Primary Bedroom | 13 ft | 18 ft | 13 ft x 18 ft |
| Above | Bedroom 2 | 10 ft | 15 ft | 10 ft x 15 ft |
| Above | Bedroom 3 | 9 ft | 15 ft | 9 ft x 15 ft |
| Above | Recreational, Games Room | 12 ft | 12 ft | 12 ft x 12 ft |
| Main Level | Living Room | 12 ft | 18 ft | 12 ft x 18 ft |
| Main Level | Kitchen | 10 ft | 13 ft | 10 ft x 13 ft |
| Main Level | Dining Room | 10 ft | 13 ft | 10 ft x 13 ft |
https://www.realtor.ca/real-estate/27039000/10832-102-street-fort-st-john
Interested?
Contact us for more information


















