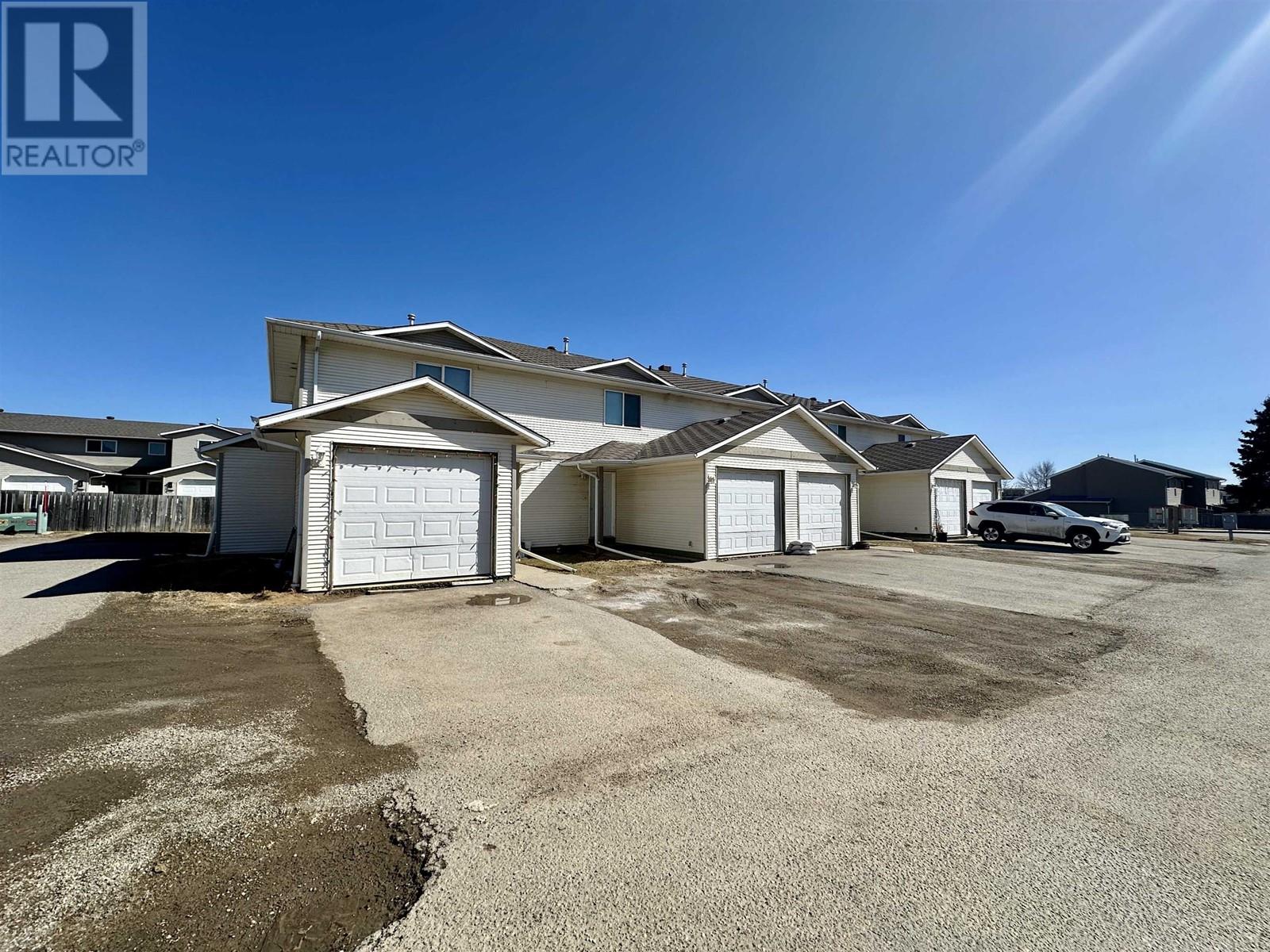108 8328 92 Avenue Fort St. John, British Columbia V1J 6X2
$239,000
* PREC - Personal Real Estate Corporation. Great starter home or investment property! Located close to the high school & elementary schools, this townhouse offers approx 1240 sq. ft. of living space - 3 bedrooms, 2.5 bathrooms & attached garage. Updated laminate flooring throughout the main floor. Spacious entry and a two piece bathroom. Bright living room area has lots of windows & sliding doors to the patio. Upper floor displays a spacious primary bedroom with a full ensuite & walk-in closet. Two additional good size bedrooms, main bathroom & laundry. The 12' x 22' garage is a bonus during those cold winter months. Price includes all appliances and blinds. Tenants in place. Owner is willing to sell all four units together. Call the Listing Realtor to view today! (id:49542)
Property Details
| MLS® Number | R2881704 |
| Property Type | Single Family |
Building
| Bathroom Total | 3 |
| Bedrooms Total | 3 |
| Appliances | Washer, Dryer, Refrigerator, Stove, Dishwasher |
| Basement Type | Crawl Space |
| Constructed Date | 2000 |
| Construction Style Attachment | Attached |
| Foundation Type | Concrete Perimeter |
| Heating Type | Forced Air |
| Roof Material | Asphalt Shingle |
| Roof Style | Conventional |
| Stories Total | 2 |
| Size Interior | 1240 Sqft |
| Type | Row / Townhouse |
| Utility Water | Municipal Water |
Parking
| Garage | 1 |
| Open |
Land
| Acreage | No |
Rooms
| Level | Type | Length | Width | Dimensions |
|---|---|---|---|---|
| Above | Primary Bedroom | 13 ft ,1 in | 10 ft ,4 in | 13 ft ,1 in x 10 ft ,4 in |
| Above | Bedroom 2 | 9 ft ,1 in | 9 ft ,4 in | 9 ft ,1 in x 9 ft ,4 in |
| Above | Bedroom 3 | 9 ft ,4 in | 8 ft ,9 in | 9 ft ,4 in x 8 ft ,9 in |
| Main Level | Living Room | 18 ft ,1 in | 11 ft ,2 in | 18 ft ,1 in x 11 ft ,2 in |
| Main Level | Kitchen | 8 ft ,1 in | 5 ft ,6 in | 8 ft ,1 in x 5 ft ,6 in |
| Main Level | Foyer | 9 ft ,2 in | 4 ft ,9 in | 9 ft ,2 in x 4 ft ,9 in |
https://www.realtor.ca/real-estate/26880277/108-8328-92-avenue-fort-st-john
Interested?
Contact us for more information





