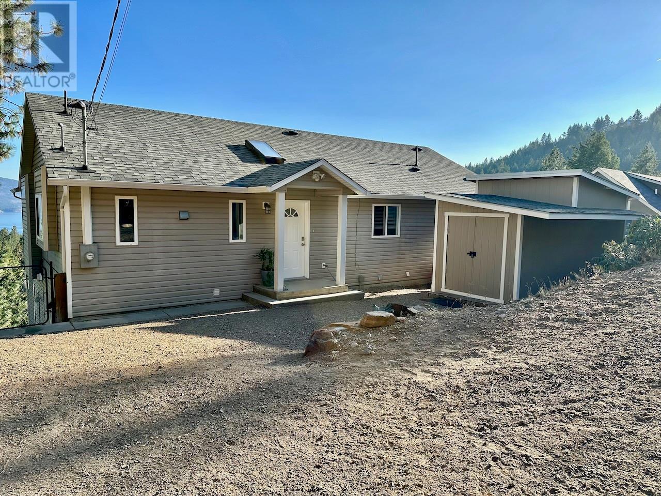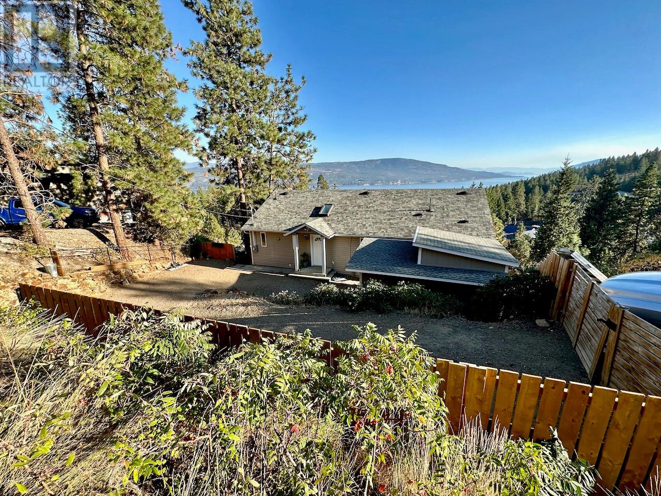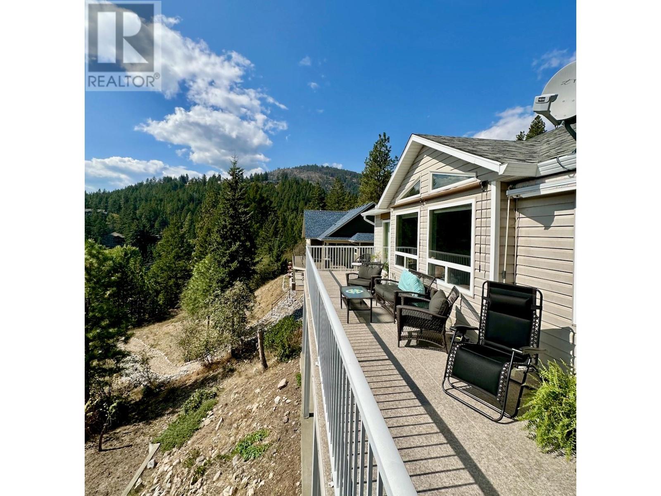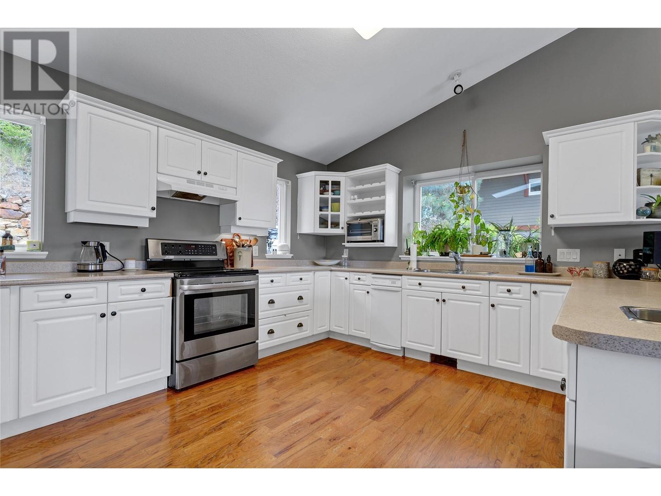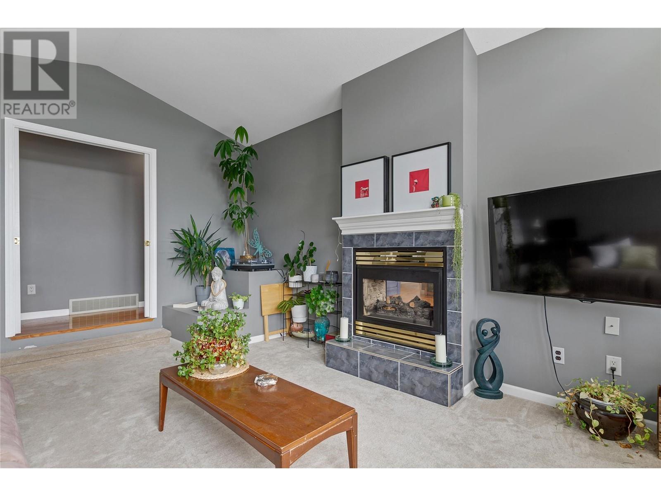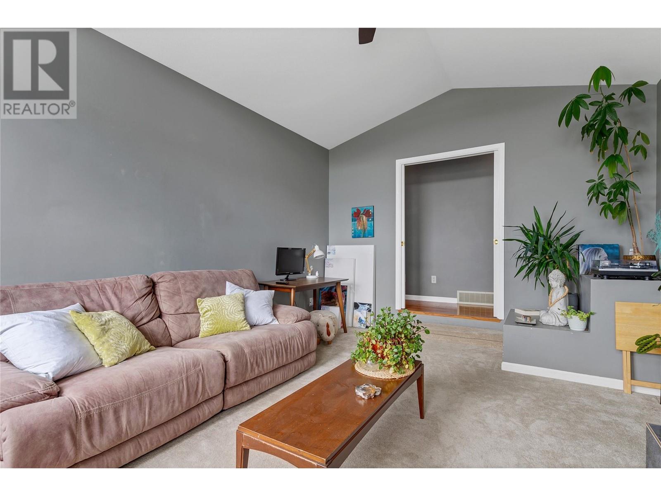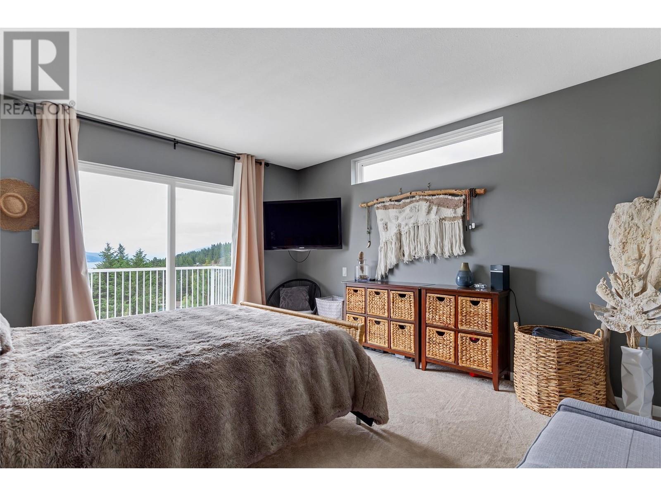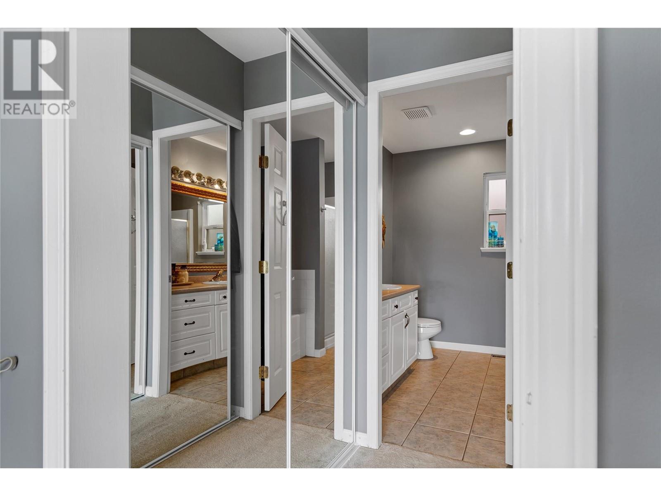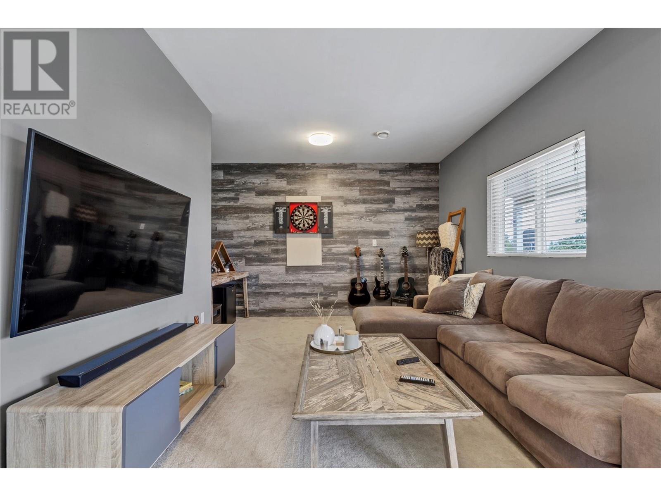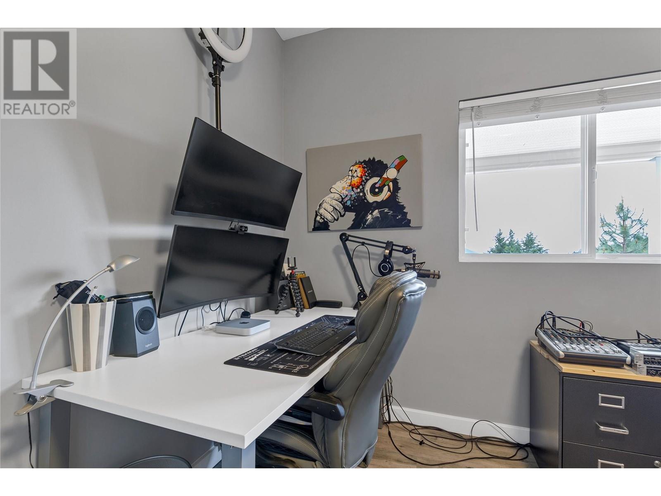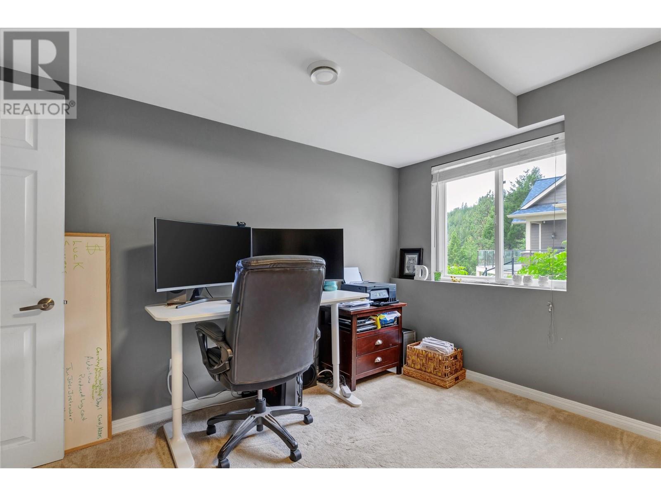10778 Pinecrest Road Vernon, British Columbia V1H 2C1
$689,000
Walkout rancher with awesome Okanagan Lake views from the main living areas and large covered deck. Minutes to the lake and located half way between Vernon and Kelowna this 4 bed 3 bath home offers a rural feel but has a lower maintenance landscaping. Main floor has plenty of natural light and semi open living. The downstairs has a separate entrance for possible in-law suite. A powered 18x10 workshop is great for storage or working on projects. A tiered backyard is the perfect spot for the fire pit. The large lot offers extra parking down below off main road. (id:49542)
Property Details
| MLS® Number | 10315066 |
| Property Type | Single Family |
| Neigbourhood | Okanagan North |
| Features | One Balcony |
| Parking Space Total | 3 |
| View Type | Lake View, Mountain View, View (panoramic) |
| Water Front Type | Other |
Building
| Bathroom Total | 3 |
| Bedrooms Total | 4 |
| Appliances | Refrigerator, Dishwasher, Dryer, Range - Electric, Washer |
| Architectural Style | Ranch |
| Basement Type | Full |
| Constructed Date | 2001 |
| Construction Style Attachment | Detached |
| Exterior Finish | Vinyl Siding |
| Fire Protection | Smoke Detector Only |
| Fireplace Fuel | Gas |
| Fireplace Present | Yes |
| Fireplace Type | Unknown |
| Flooring Type | Carpeted, Hardwood, Linoleum, Tile |
| Heating Fuel | Electric |
| Heating Type | Forced Air |
| Roof Material | Asphalt Shingle |
| Roof Style | Unknown |
| Stories Total | 2 |
| Size Interior | 2366 Sqft |
| Type | House |
| Utility Water | Private Utility |
Parking
| See Remarks |
Land
| Acreage | No |
| Sewer | Septic Tank |
| Size Frontage | 82 Ft |
| Size Irregular | 0.34 |
| Size Total | 0.34 Ac|under 1 Acre |
| Size Total Text | 0.34 Ac|under 1 Acre |
| Zoning Type | Unknown |
Rooms
| Level | Type | Length | Width | Dimensions |
|---|---|---|---|---|
| Basement | Full Bathroom | 6'3'' x 7'3'' | ||
| Basement | Bedroom | 12'0'' x 9'10'' | ||
| Basement | Bedroom | 12'5'' x 13'4'' | ||
| Main Level | 4pc Bathroom | 5'0'' x 8'6'' | ||
| Main Level | Bedroom | 10'4'' x 8'10'' | ||
| Main Level | 4pc Ensuite Bath | 8'6'' x 14'0'' | ||
| Main Level | Primary Bedroom | 12'0'' x 13'0'' | ||
| Main Level | Living Room | 12'4'' x 16'4'' | ||
| Main Level | Family Room | 9'10'' x 12'0'' | ||
| Main Level | Dining Room | 11'0'' x 14'0'' | ||
| Main Level | Kitchen | 14'8'' x 12'0'' |
https://www.realtor.ca/real-estate/26950380/10778-pinecrest-road-vernon-okanagan-north
Interested?
Contact us for more information

