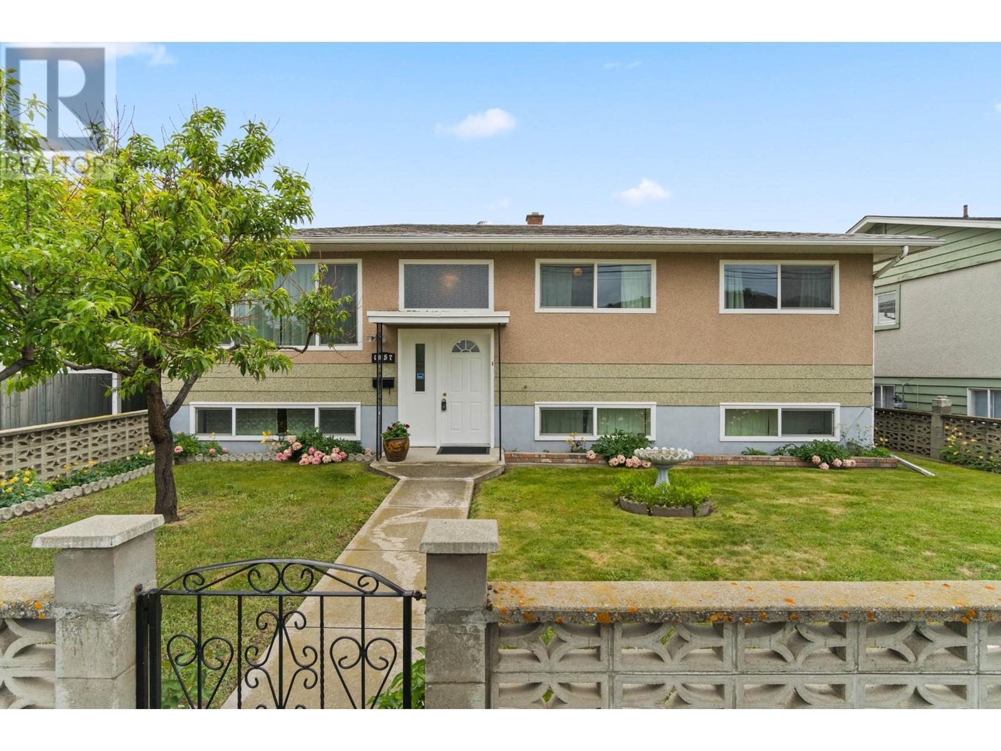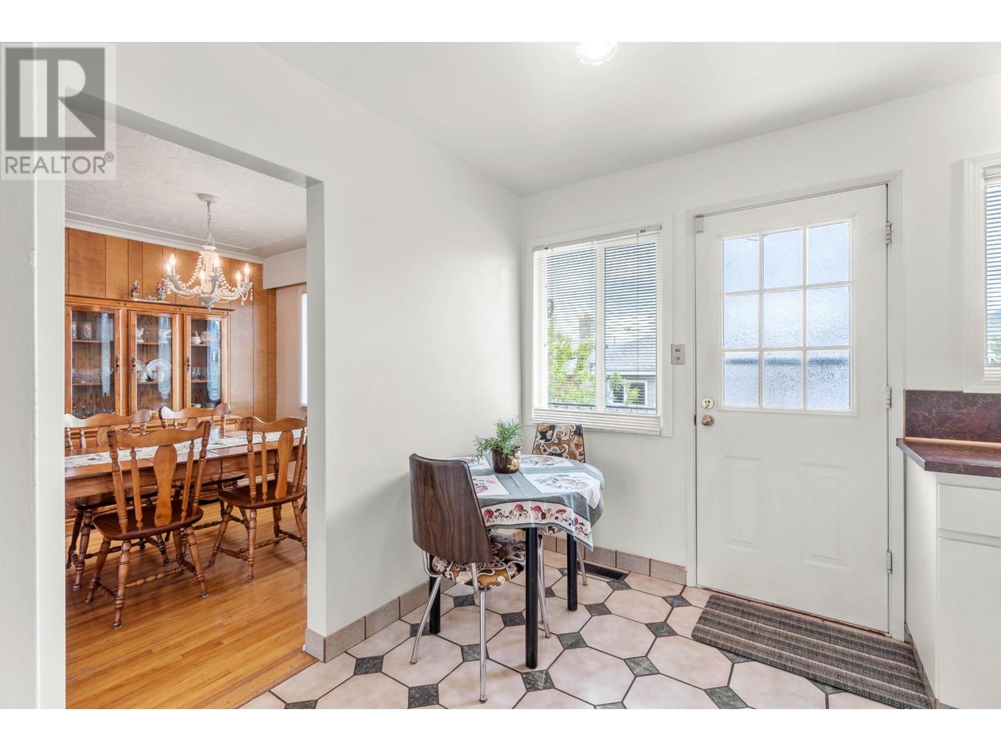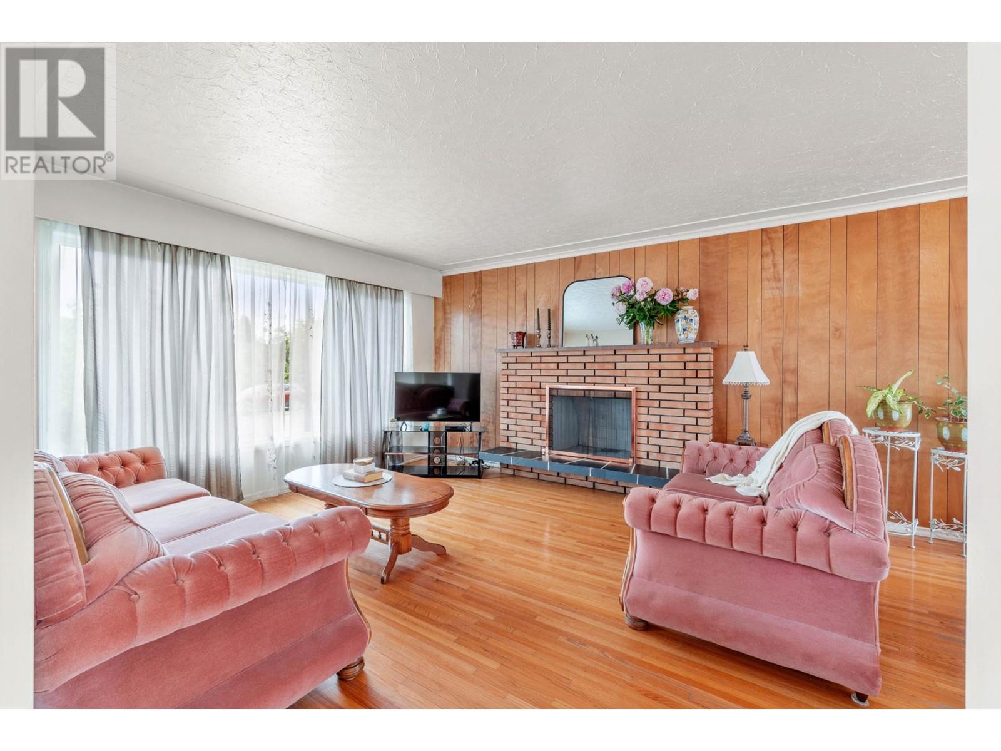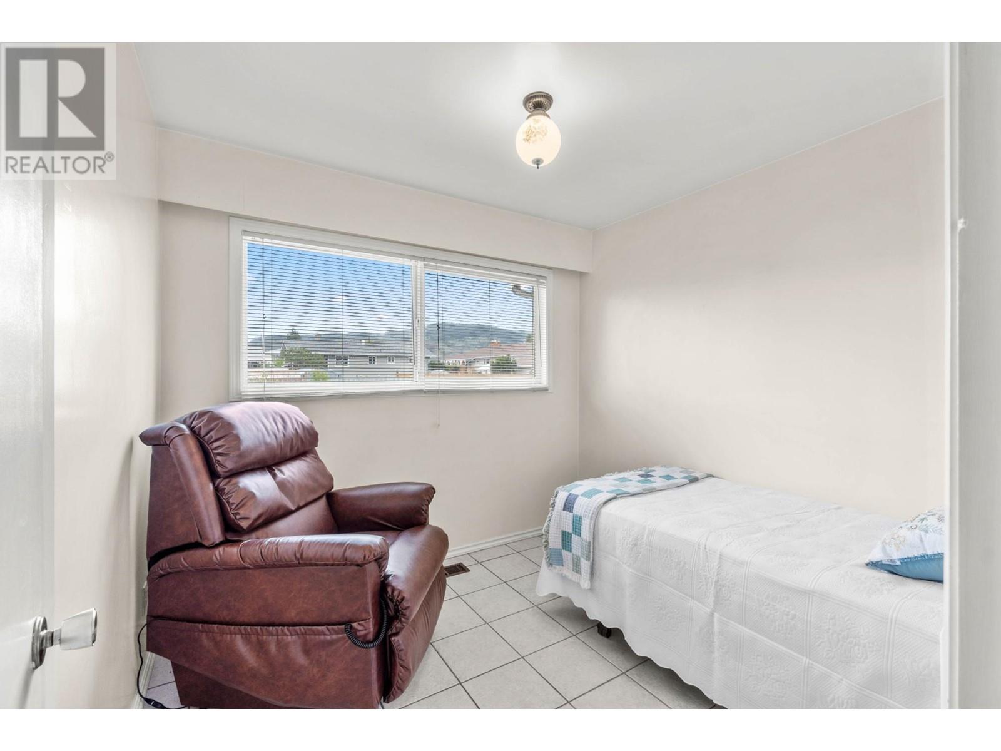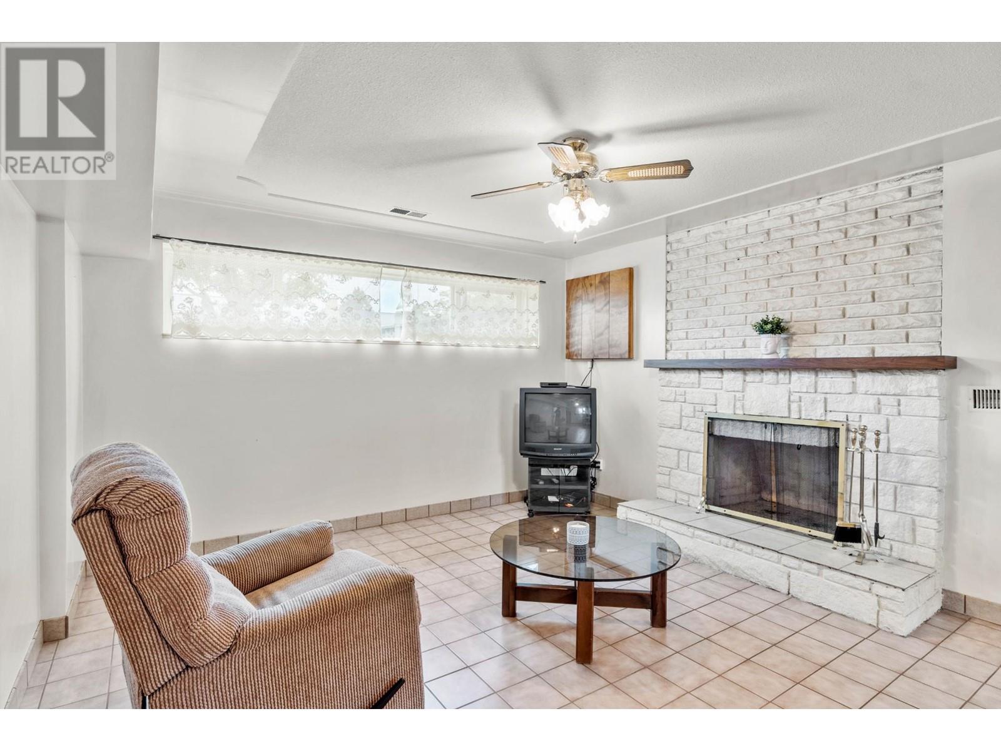1057 Sudbury Ave Kamloops, British Columbia V2B 2A2
$709,900
1st Time on the Mkt Single Owner 3bdrm + Den 2 Bath Home comes w/Carport & Concrete (walls & floors) Detached Shop (22'6"x16'6") with Cellar (12'6"x12'6" which is fully concrete as well) & Inlaw Suite (1bdrm w/potential to add 2nd bdrm). This Immaculately Maintained Home has seen many structural Updates incl'ing, newer Windows, Roof, Furnace, Central A/C, & New Hot Water Tank. The Main Floor comes with a Quaint Eat in Kitch, Flexible Din Rm & Cozy Lvg Rm as well as 3 bdrms & 1 4pc Bath (New tub/shower unit & toilet). The Base has a Generous Rec Rm w/Dry Bar, good sized Laund/Utility Rm & Warm 1 bdrm inlaw suite. The only thing keeping it an in-law suite is removal of the old shower & extend of counter. Property has a huge garden some of which could become lawn, massive patio & extra storage shed. It should also be mentioned that the shop would make a ideal future carriage house. All Measure Approx Buyer to Verify those of Import. Call LB to View. Quick Possession Possible. (id:49542)
Property Details
| MLS® Number | 179018 |
| Property Type | Single Family |
| Community Name | North Kamloops |
| Amenities Near By | Shopping, Recreation |
| Community Features | Quiet Area, Family Oriented |
| Features | Central Location |
Building
| Bathroom Total | 2 |
| Bedrooms Total | 3 |
| Appliances | Refrigerator, Washer, Window Coverings |
| Architectural Style | Cathedral Entry |
| Construction Material | Wood Frame |
| Construction Style Attachment | Detached |
| Cooling Type | Central Air Conditioning |
| Fireplace Fuel | Wood |
| Fireplace Present | Yes |
| Fireplace Total | 2 |
| Fireplace Type | Conventional |
| Heating Fuel | Natural Gas |
| Heating Type | Forced Air, Furnace |
| Size Interior | 2300 Sqft |
| Type | House |
Parking
| Street | 1 |
| Open | 1 |
| Detached Garage | |
| Other | |
| R V |
Land
| Access Type | Easy Access |
| Acreage | No |
| Land Amenities | Shopping, Recreation |
| Size Frontage | 63 Ft |
| Size Irregular | 7555 |
| Size Total | 7555 Sqft |
| Size Total Text | 7555 Sqft |
Rooms
| Level | Type | Length | Width | Dimensions |
|---|---|---|---|---|
| Basement | 2pc Bathroom | Measurements not available | ||
| Basement | Kitchen | 10 ft ,7 in | 9 ft ,1 in | 10 ft ,7 in x 9 ft ,1 in |
| Basement | Living Room | 11 ft ,7 in | 11 ft ,8 in | 11 ft ,7 in x 11 ft ,8 in |
| Basement | Recreational, Games Room | 22 ft ,10 in | 12 ft ,6 in | 22 ft ,10 in x 12 ft ,6 in |
| Basement | Utility Room | 6 ft ,6 in | 7 ft ,6 in | 6 ft ,6 in x 7 ft ,6 in |
| Basement | Den | 11 ft ,8 in | 8 ft ,8 in | 11 ft ,8 in x 8 ft ,8 in |
| Main Level | 4pc Bathroom | Measurements not available | ||
| Main Level | Kitchen | 8 ft ,3 in | 13 ft ,9 in | 8 ft ,3 in x 13 ft ,9 in |
| Main Level | Dining Room | 10 ft ,2 in | 10 ft ,3 in | 10 ft ,2 in x 10 ft ,3 in |
| Main Level | Living Room | 13 ft ,6 in | 13 ft ,3 in | 13 ft ,6 in x 13 ft ,3 in |
| Main Level | Primary Bedroom | 10 ft ,6 in | 11 ft ,7 in | 10 ft ,6 in x 11 ft ,7 in |
| Main Level | Bedroom | 9 ft ,6 in | 10 ft ,6 in | 9 ft ,6 in x 10 ft ,6 in |
| Main Level | Bedroom | 9 ft ,2 in | 9 ft ,1 in | 9 ft ,2 in x 9 ft ,1 in |
https://www.realtor.ca/real-estate/26996155/1057-sudbury-ave-kamloops-north-kamloops
Interested?
Contact us for more information

