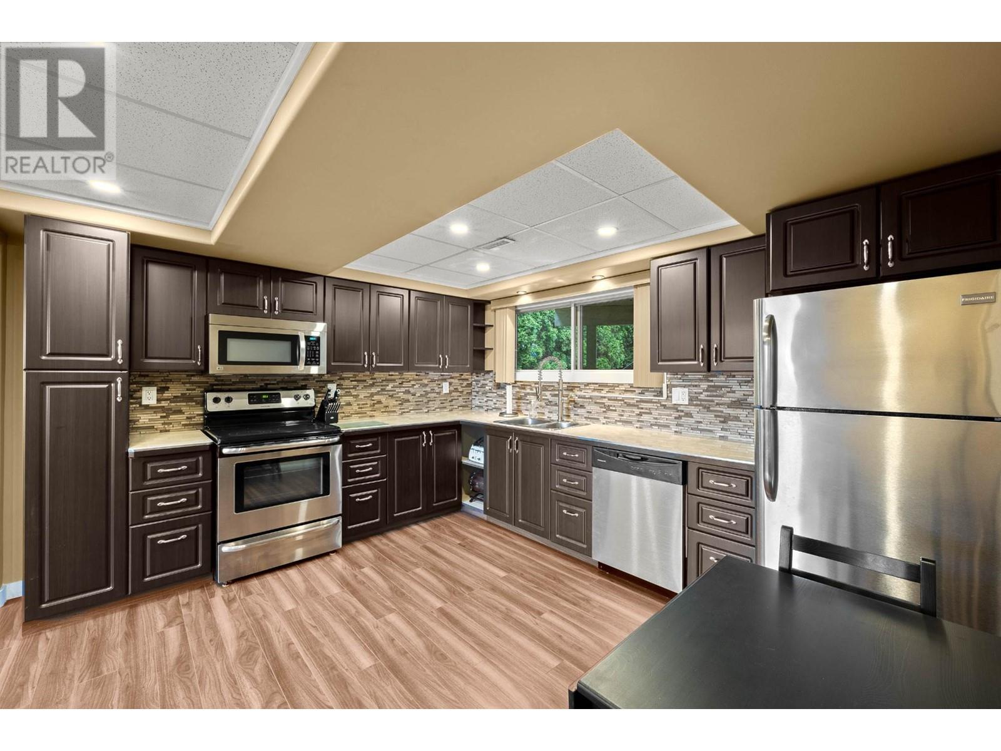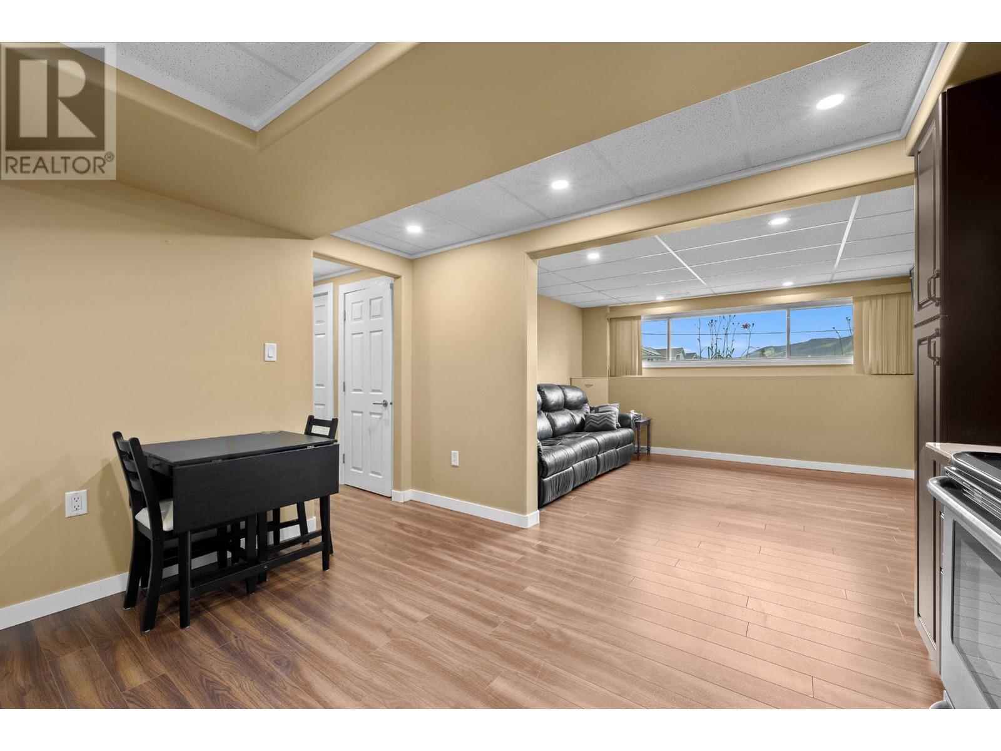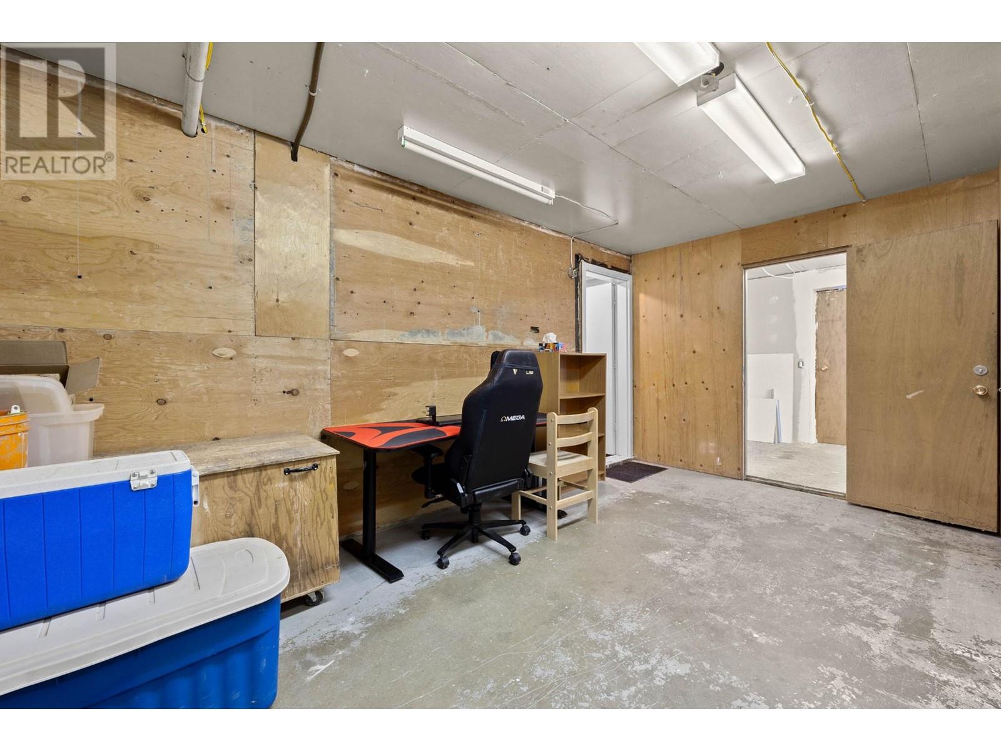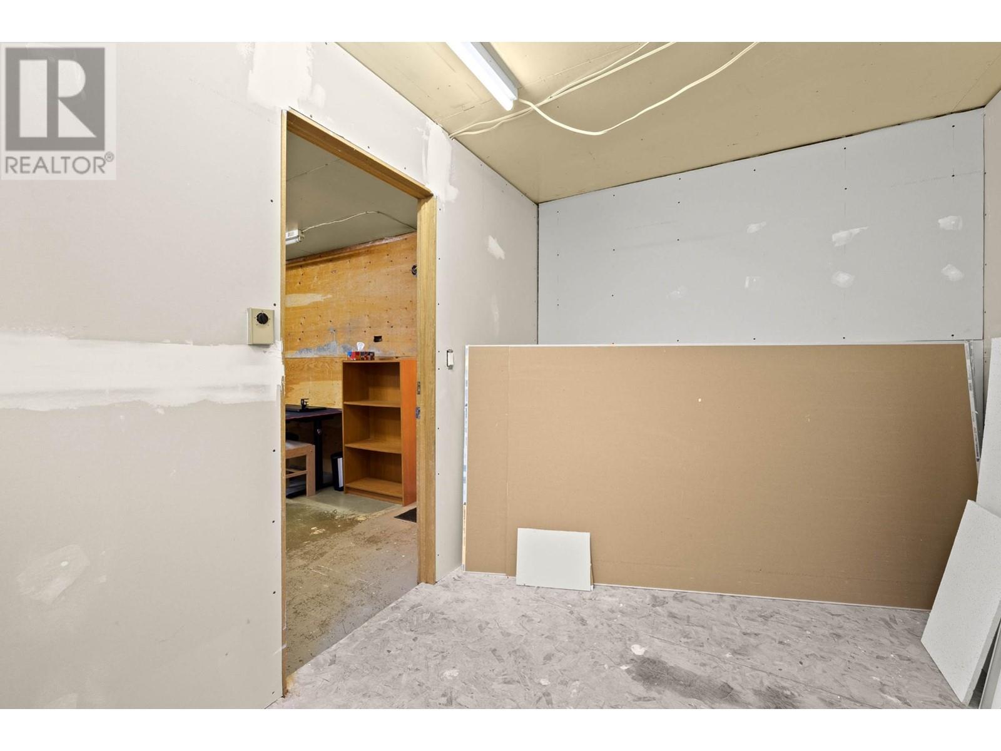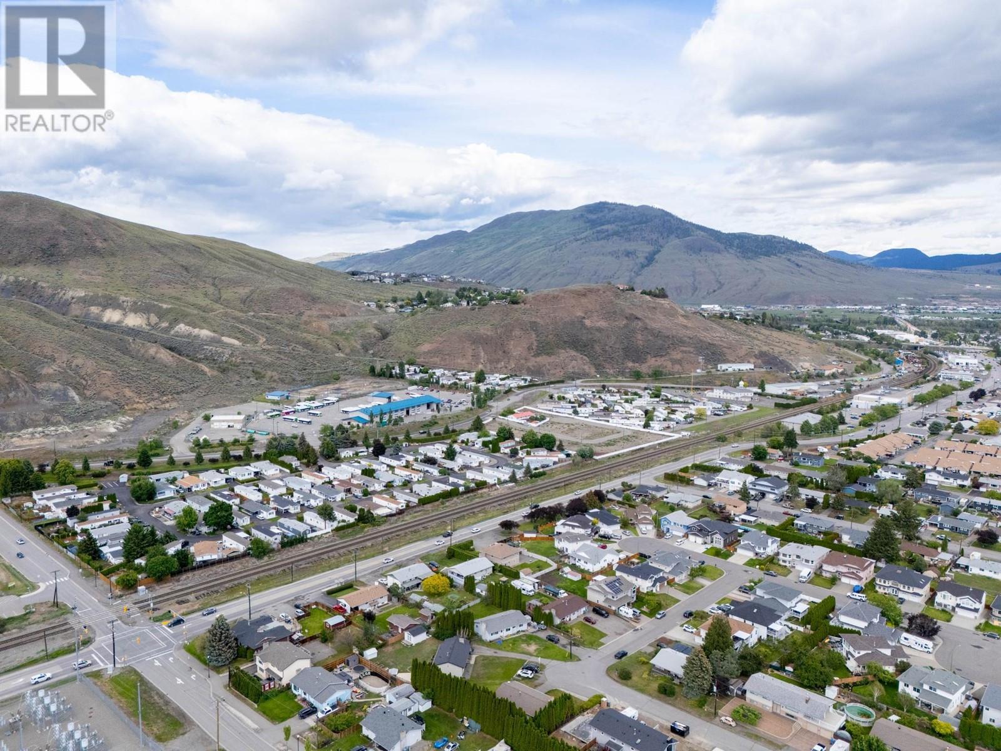1050 North Glen Drive Kamloops, British Columbia V2B 5C1
$749,900
Now available in the community of Brocklehurst, this North Glen family home is ready for its next chapter! Located in the heart of a friendly neighborhood, you'll find shopping, entertainment, and schools just a stone's throw away. Sitting on nearly a quarter acre of land, the possibilities are endless--imagine adding a detached garage or even a carriage home (to be confirmed). The main floor boasts an open floor plan with three bedrooms, a laundry area, and access to an oversized sundeck perfect for enjoying the private backyard. The lower level features a beautifully detailed, newer one-bedroom suite. There's also potential for expansion, with room for an additional entertainment area and bedroom. This exceptionally well-cared-for family home offers plenty of opportunity and room to grow. For complete details and showings, contact the listing agent; tenant occupied property upstairs. (id:49542)
Property Details
| MLS® Number | 179024 |
| Property Type | Single Family |
| Community Name | Brocklehurst |
Building
| Bathroom Total | 2 |
| Bedrooms Total | 4 |
| Construction Material | Wood Frame |
| Construction Style Attachment | Detached |
| Fireplace Present | Yes |
| Fireplace Total | 1 |
| Heating Fuel | Natural Gas |
| Heating Type | Forced Air, Furnace |
| Size Interior | 2247 Sqft |
| Type | House |
Parking
| Open | 1 |
Land
| Acreage | No |
| Size Irregular | 10018 |
| Size Total | 10018 Sqft |
| Size Total Text | 10018 Sqft |
Rooms
| Level | Type | Length | Width | Dimensions |
|---|---|---|---|---|
| Basement | 3pc Bathroom | Measurements not available | ||
| Basement | Kitchen | 11 ft | 13 ft | 11 ft x 13 ft |
| Basement | Living Room | 12 ft | 13 ft | 12 ft x 13 ft |
| Basement | Bedroom | 11 ft | 9 ft | 11 ft x 9 ft |
| Basement | Laundry Room | 5 ft | 9 ft | 5 ft x 9 ft |
| Basement | Foyer | 8 ft | 11 ft | 8 ft x 11 ft |
| Main Level | 4pc Bathroom | Measurements not available | ||
| Main Level | Kitchen | 8 ft ,6 in | 14 ft | 8 ft ,6 in x 14 ft |
| Main Level | Dining Room | 12 ft | 9 ft | 12 ft x 9 ft |
| Main Level | Living Room | 16 ft | 13 ft | 16 ft x 13 ft |
| Main Level | Bedroom | 12 ft | 12 ft | 12 ft x 12 ft |
| Main Level | Bedroom | 10 ft ,6 in | 9 ft ,3 in | 10 ft ,6 in x 9 ft ,3 in |
| Main Level | Bedroom | 10 ft | 9 ft ,6 in | 10 ft x 9 ft ,6 in |
| Main Level | Laundry Room | 3 ft | 3 ft | 3 ft x 3 ft |
https://www.realtor.ca/real-estate/26996279/1050-north-glen-drive-kamloops-brocklehurst
Interested?
Contact us for more information


