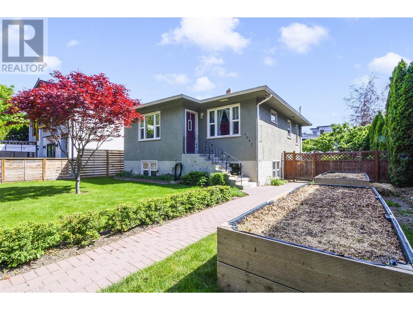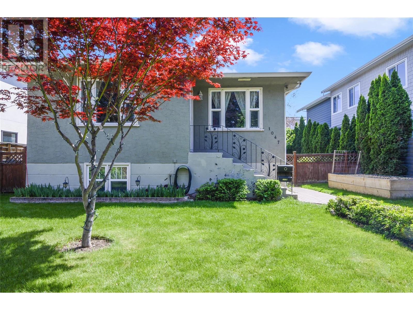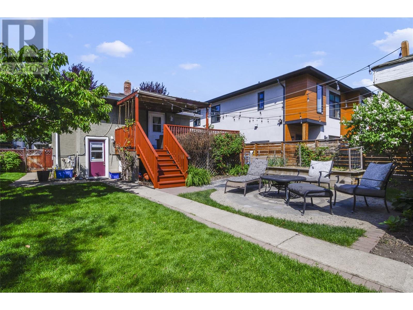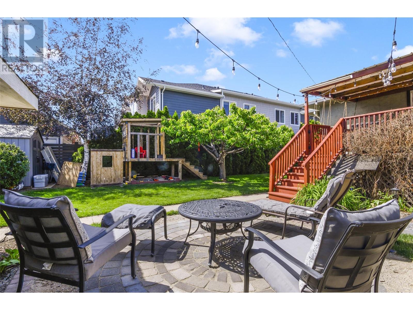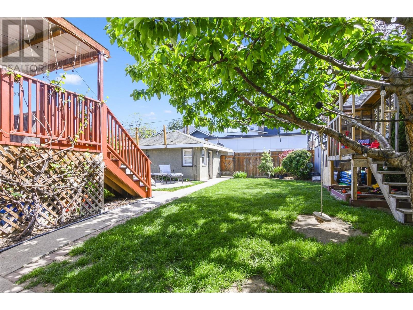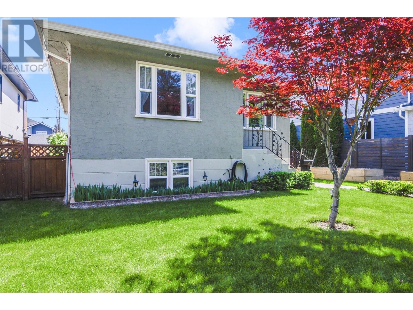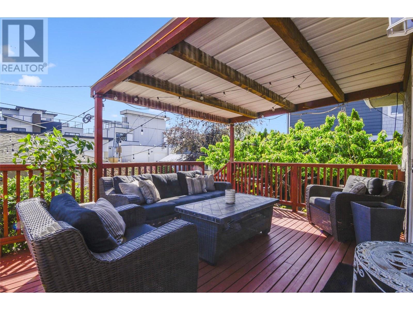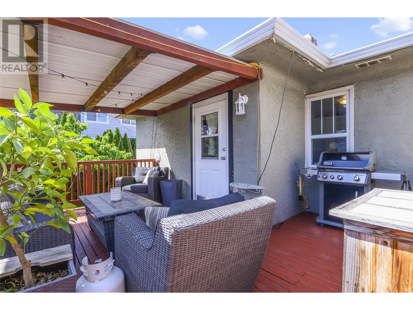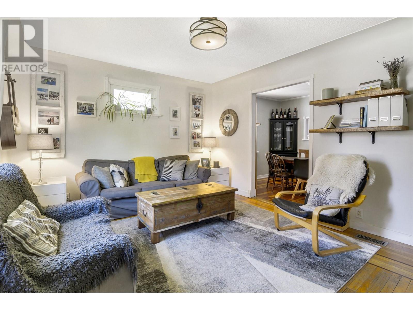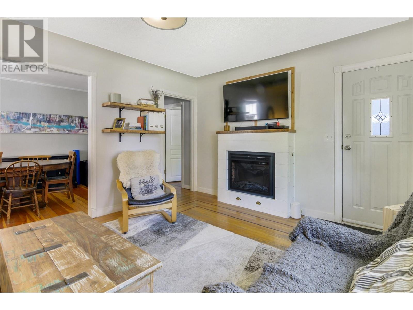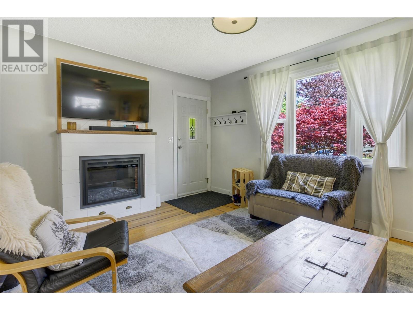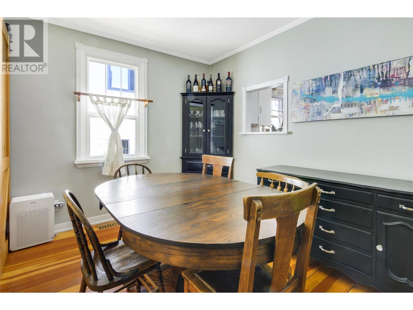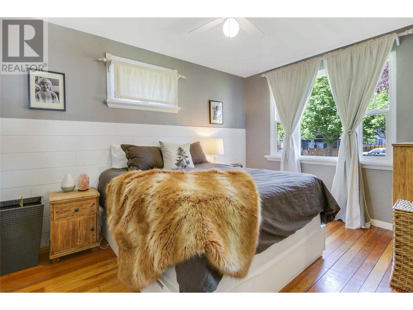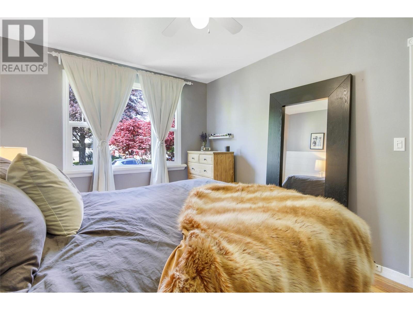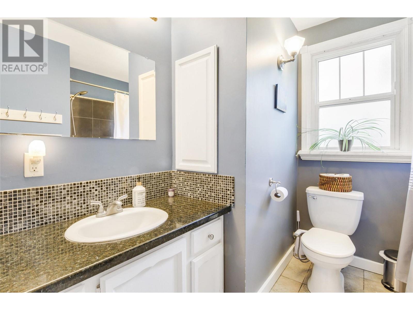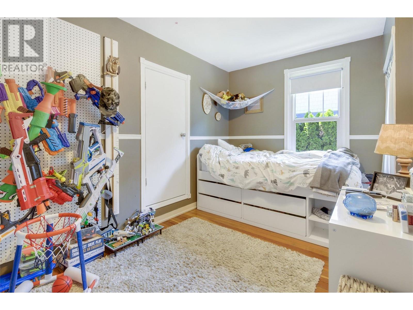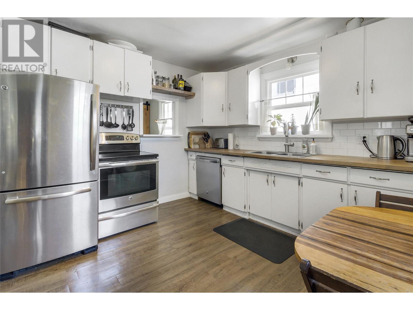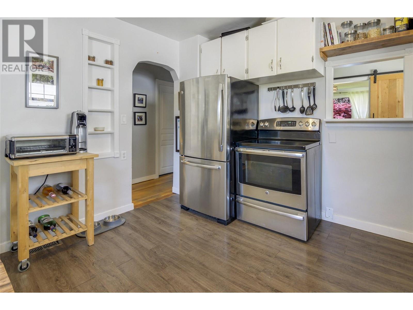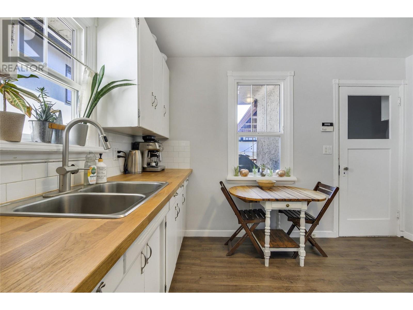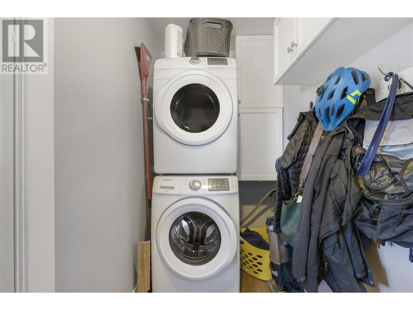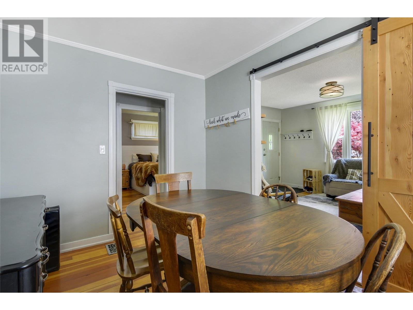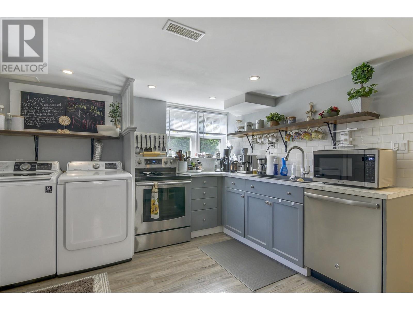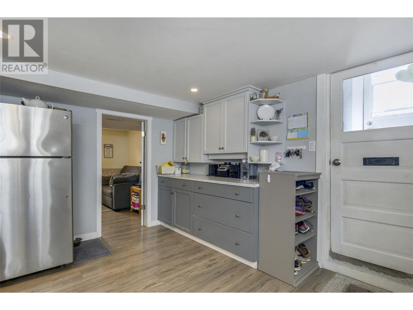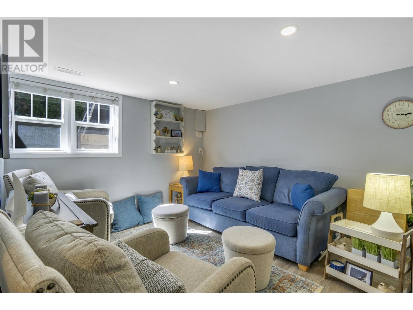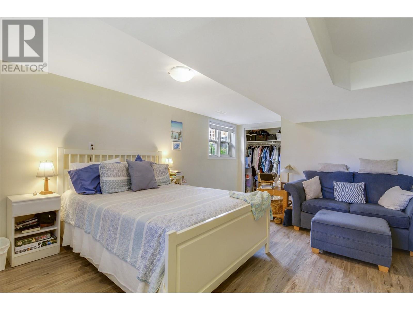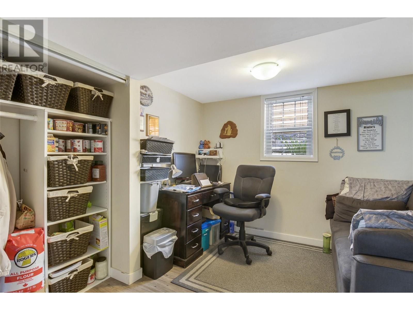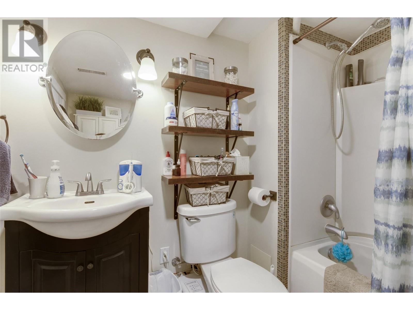1047 Stockwell Avenue Kelowna, British Columbia V1Y 6W4
$1,148,000
Beautifully landscaped 4 bedroom Character home with a legal 2 bedroom suite. This inviting home has been substantially renovated; Main house has gorgeous original hardwood floors, updated kitchen with new stainless steel appliances, new flooring, new laundry room, central A/C, forced air heat, massive patio overlooking the private fully fenced backyard. Great backyard for kids and pets. Prime downtown location - walk to shops, beach, public transit, grocery store, etc. Suite has a newer kitchen, bathroom with shower/tub, vanity and separate entrance and in-suite laundry. Fabulous mortgage helper! Lane access to detached garage. Future value added on this mutli-family lot. MF1 allows for duplex plus secondary suites (4 families). (id:49542)
Property Details
| MLS® Number | 10313982 |
| Property Type | Single Family |
| Neigbourhood | Kelowna North |
| Parking Space Total | 2 |
Building
| Bathroom Total | 2 |
| Bedrooms Total | 4 |
| Basement Type | Full |
| Constructed Date | 1948 |
| Construction Style Attachment | Detached |
| Cooling Type | Central Air Conditioning |
| Exterior Finish | Stucco |
| Flooring Type | Carpeted, Hardwood |
| Heating Type | Forced Air, See Remarks |
| Roof Material | Asphalt Shingle |
| Roof Style | Unknown |
| Stories Total | 2 |
| Size Interior | 1840 Sqft |
| Type | House |
| Utility Water | Municipal Water |
Parking
| Detached Garage | 2 |
Land
| Acreage | No |
| Fence Type | Fence |
| Sewer | Municipal Sewage System |
| Size Frontage | 51 Ft |
| Size Irregular | 0.15 |
| Size Total | 0.15 Ac|under 1 Acre |
| Size Total Text | 0.15 Ac|under 1 Acre |
| Zoning Type | Unknown |
Rooms
| Level | Type | Length | Width | Dimensions |
|---|---|---|---|---|
| Basement | Kitchen | 10'0'' x 8'0'' | ||
| Basement | Full Bathroom | Measurements not available | ||
| Basement | Bedroom | 10'0'' x 10'0'' | ||
| Basement | Bedroom | 12'0'' x 17'0'' | ||
| Basement | Family Room | 12'0'' x 10'0'' | ||
| Main Level | Laundry Room | 10'0'' x 4'0'' | ||
| Main Level | Full Bathroom | Measurements not available | ||
| Main Level | Bedroom | 13'6'' x 8'0'' | ||
| Main Level | Primary Bedroom | 12'6'' x 10'0'' | ||
| Main Level | Kitchen | 11'6'' x 11'6'' | ||
| Main Level | Dining Room | 11'6'' x 9'0'' | ||
| Main Level | Living Room | 15'0'' x 12'0'' |
https://www.realtor.ca/real-estate/26899607/1047-stockwell-avenue-kelowna-kelowna-north
Interested?
Contact us for more information

