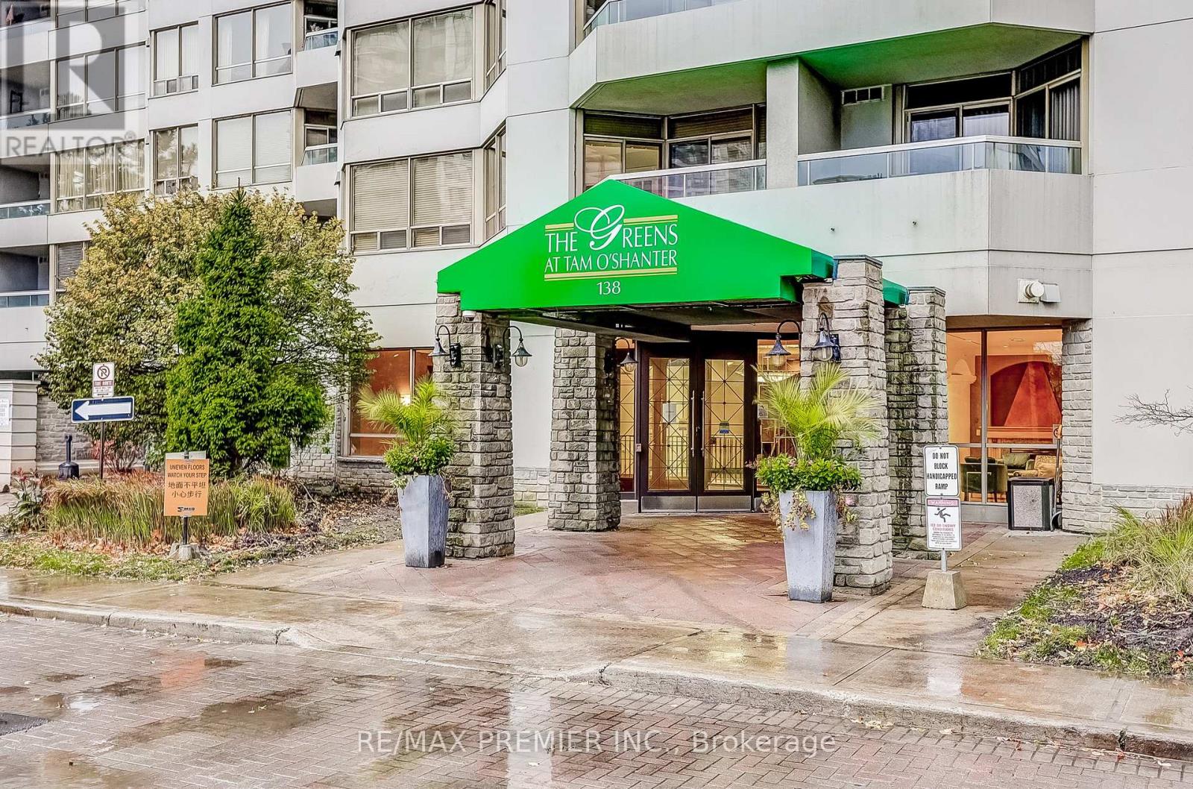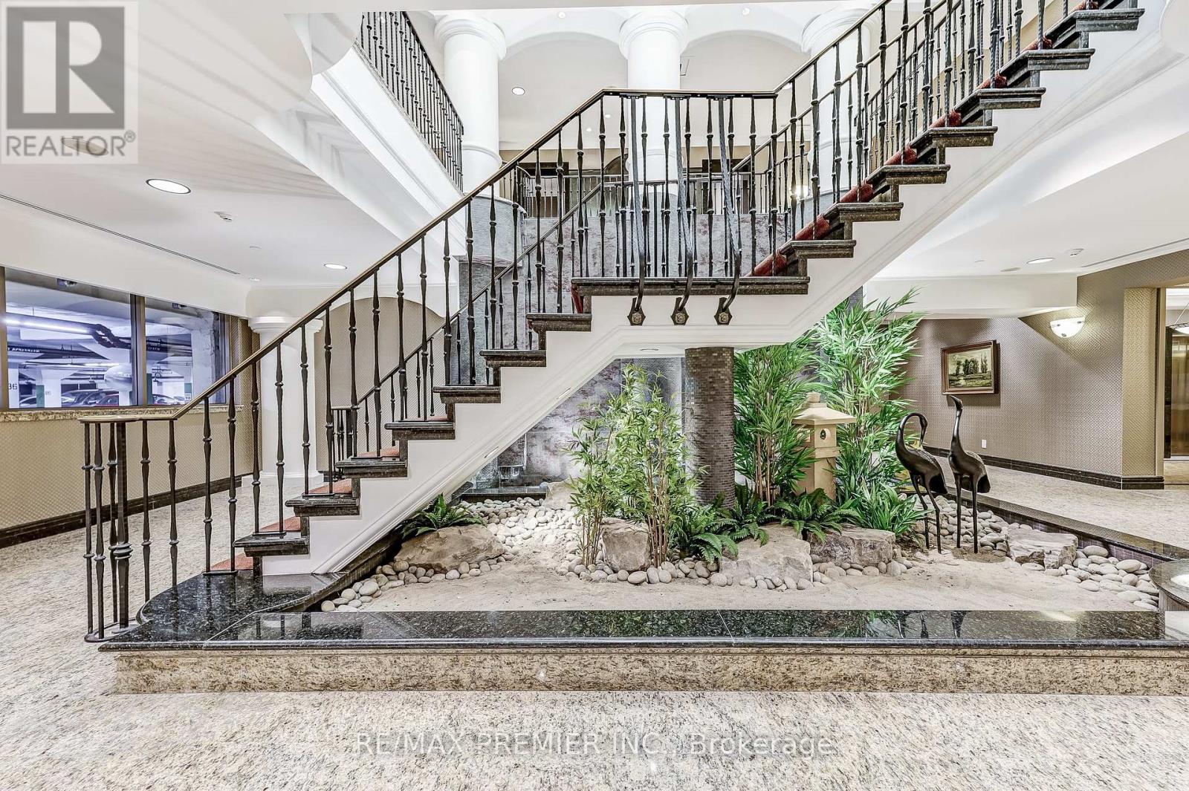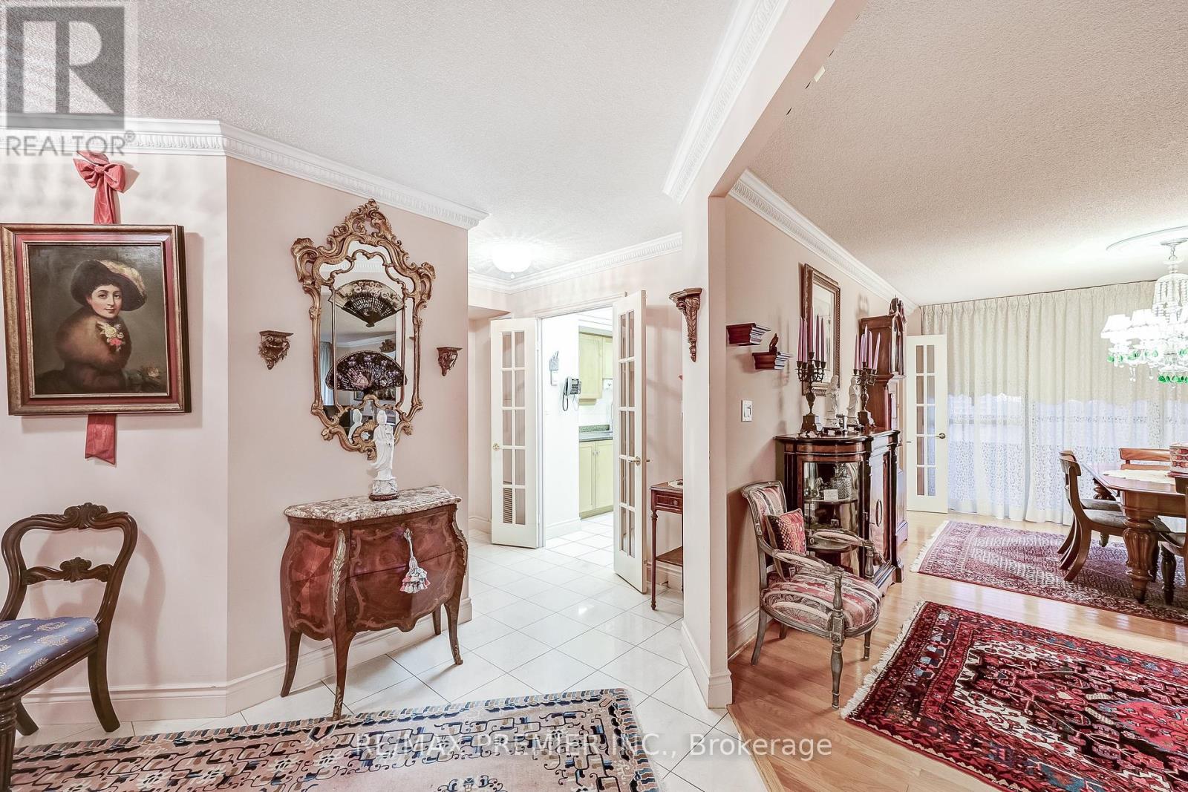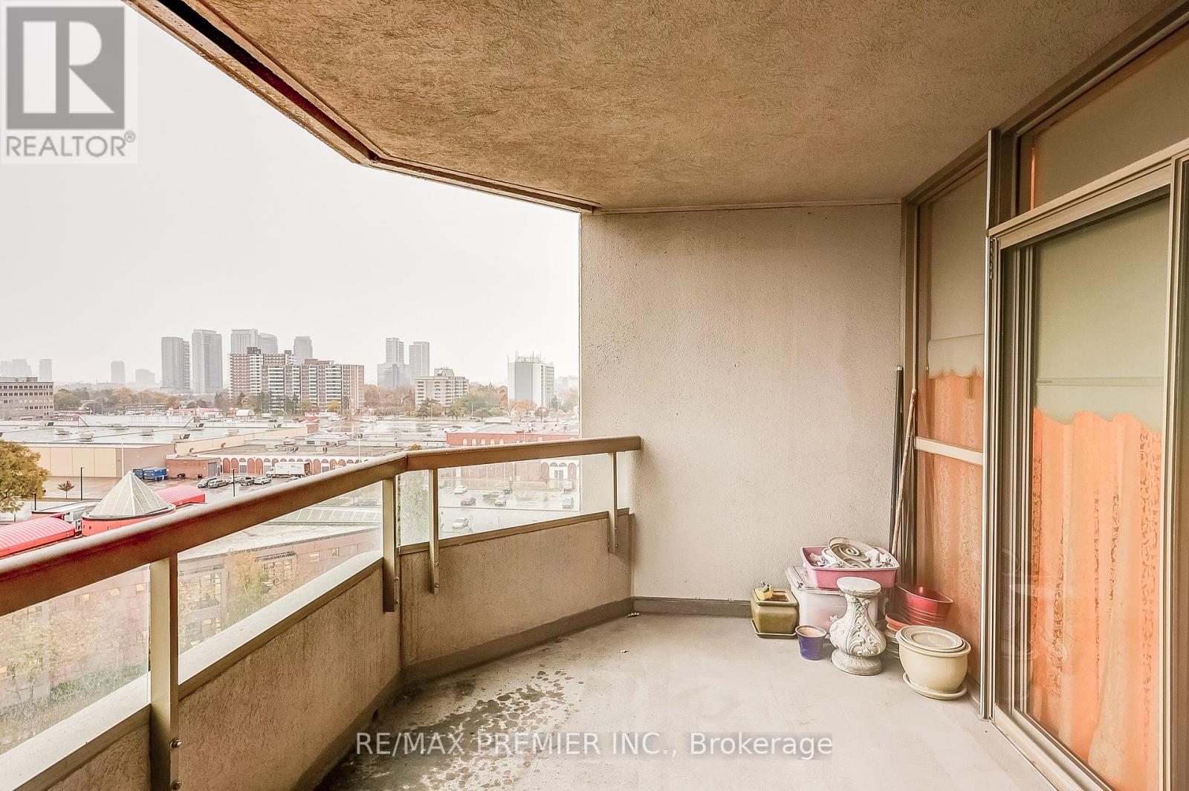1026 - 138 Bonis Avenue Toronto, Ontario M1T 3V9
$960,000Maintenance,
$1,396 Monthly
Maintenance,
$1,396 MonthlyBright, Spacious, Well Cared For And Ready For Move-In ** 1,434 Sqft. Split-Layout Two Bedrooms Plus Den and Open Balcony With A Bright South-East View ** Large Dining And Living Areas** Full-Size Eat-In Kitchen ** Sizeable Laundry Room With Ample Storage Space ** Super-Sized Primary Br With 2 Walk-In Closets And A 4pc Ensuite With Jacuzzi ** Second Bedroom Has Access To The Balcony ** Well Maintained Building With A Grand 2-Story Beautifully Decorated And Inviting Lobby, 24hr Gate-House Security, Excellent Multi-Recreation Facility, Games Room, Guest Suites, Party Room, Outdoor Relaxation Garden, And More ** Located Adjacent To Agincourt Mall And Major Shopping, Library, Golf Course, Public Transportation ** Within Minutes To Hwy 401, Schools, Kennedy Commons, Scarborough Town Centre, And Other Amenities ** This Is The One You've Been Looking For! (id:49542)
Property Details
| MLS® Number | E8443000 |
| Property Type | Single Family |
| Community Name | Tam O'Shanter-Sullivan |
| Amenities Near By | Public Transit, Schools |
| Community Features | Pet Restrictions, School Bus, Community Centre |
| Features | Balcony |
| Parking Space Total | 1 |
| Pool Type | Indoor Pool, Outdoor Pool |
Building
| Bathroom Total | 3 |
| Bedrooms Above Ground | 2 |
| Bedrooms Below Ground | 1 |
| Bedrooms Total | 3 |
| Amenities | Security/concierge, Exercise Centre, Party Room, Visitor Parking, Storage - Locker |
| Appliances | Dishwasher, Dryer, Refrigerator, Stove, Washer, Window Coverings |
| Cooling Type | Central Air Conditioning |
| Exterior Finish | Brick |
| Fire Protection | Security Guard |
| Heating Type | Forced Air |
| Type | Apartment |
Parking
| Underground |
Land
| Acreage | No |
| Land Amenities | Public Transit, Schools |
Rooms
| Level | Type | Length | Width | Dimensions |
|---|---|---|---|---|
| Main Level | Kitchen | Measurements not available | ||
| Main Level | Living Room | Measurements not available | ||
| Main Level | Dining Room | Measurements not available | ||
| Main Level | Primary Bedroom | Measurements not available | ||
| Main Level | Bedroom 2 | Measurements not available | ||
| Main Level | Bedroom 3 | Measurements not available | ||
| Main Level | Laundry Room | Measurements not available |
https://www.realtor.ca/real-estate/27044752/1026-138-bonis-avenue-toronto-tam-oshanter-sullivan
Interested?
Contact us for more information








































