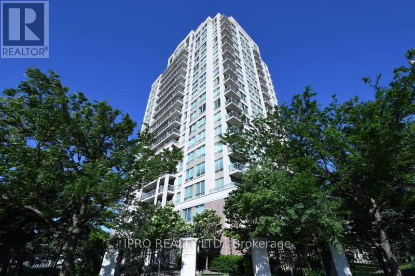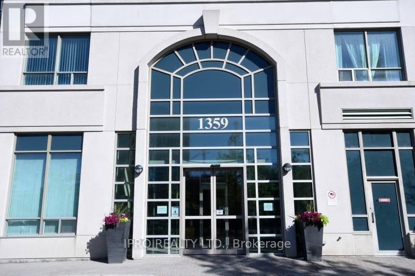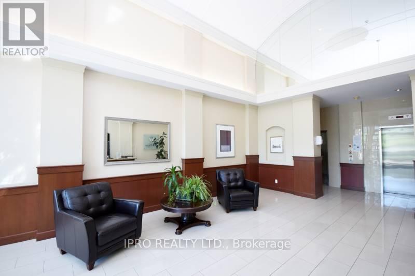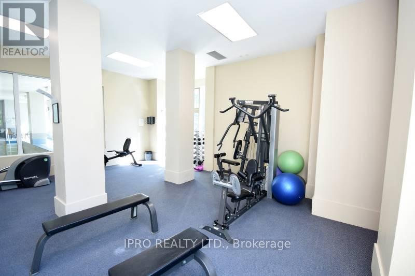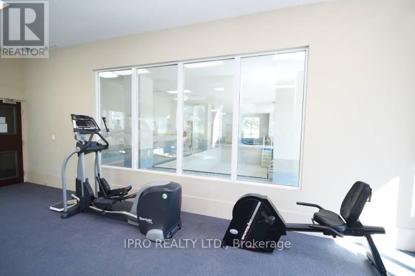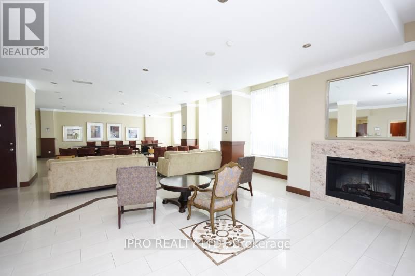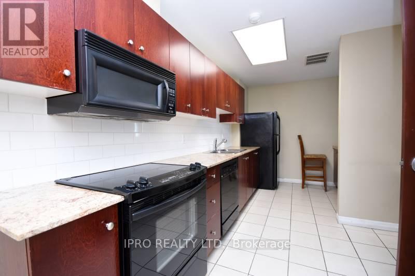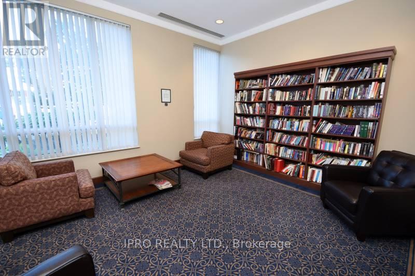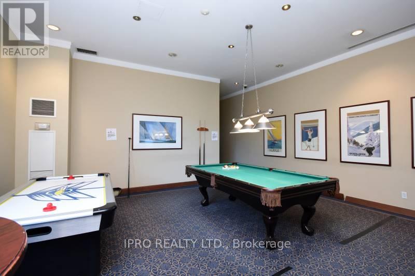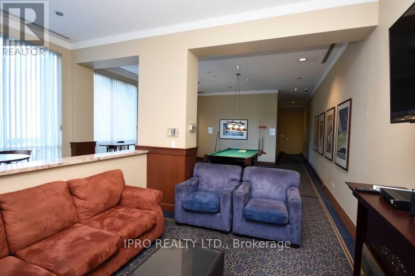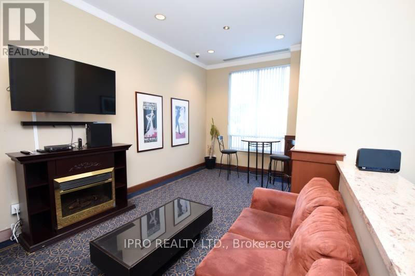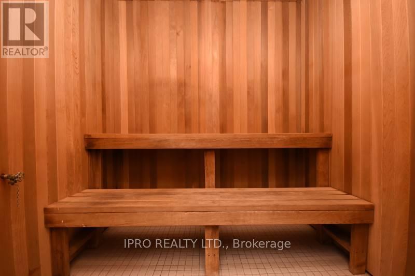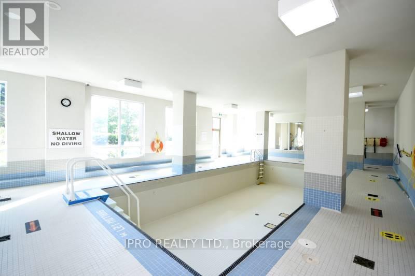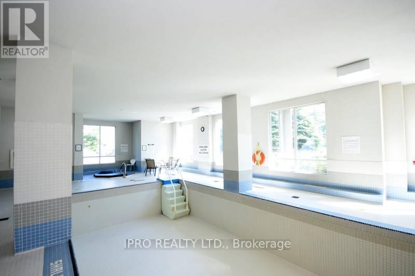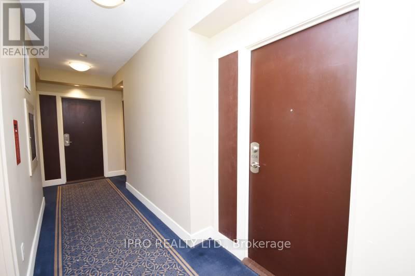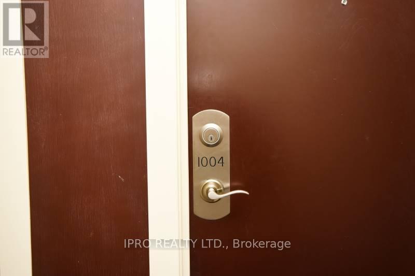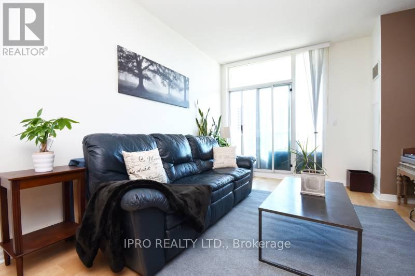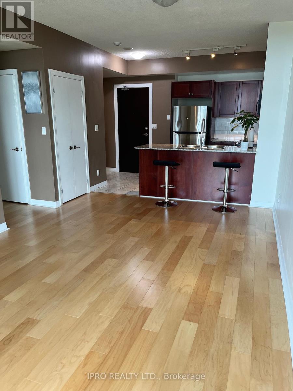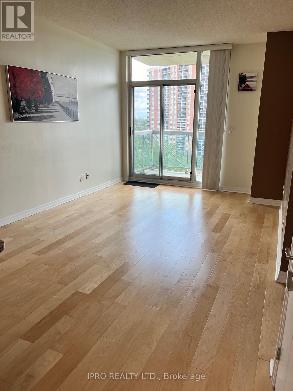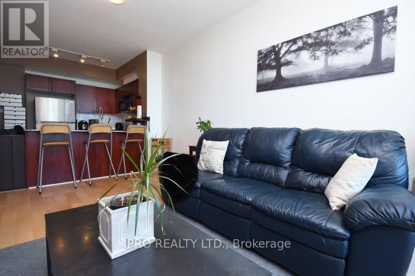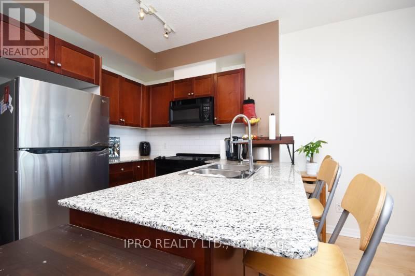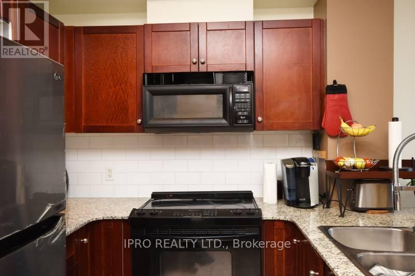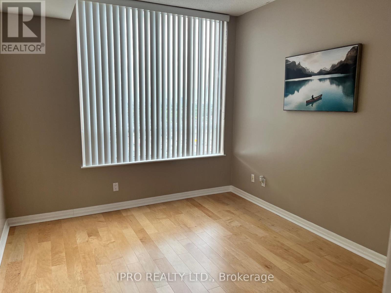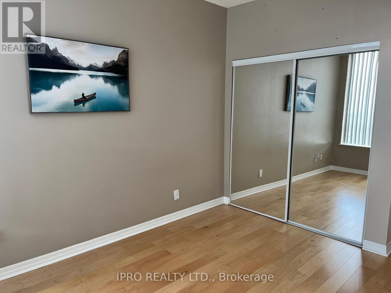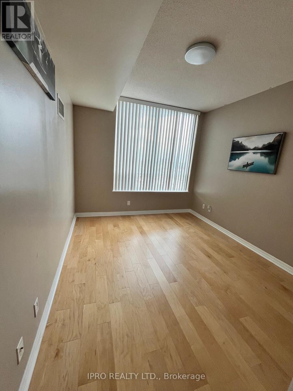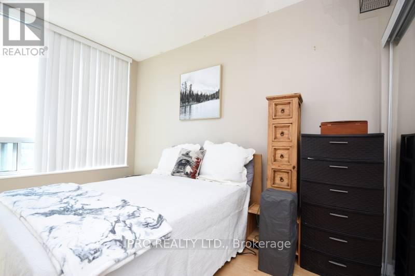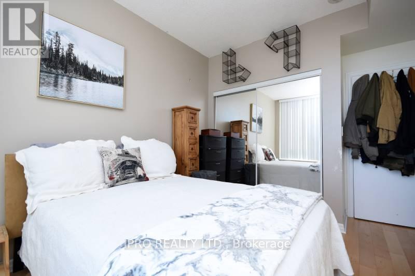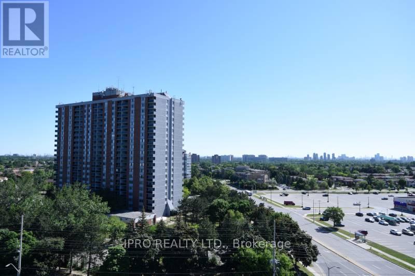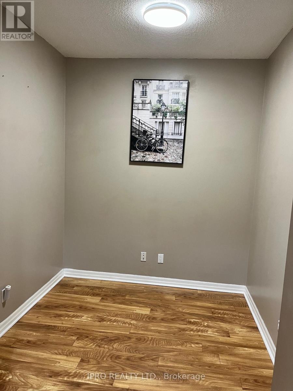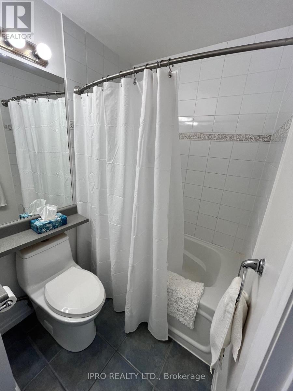#1004 -1359 Rathburn Rd Mississauga, Ontario L4W 5P7
$554,000Maintenance,
$645 Monthly
Maintenance,
$645 MonthlyBeautiful, Bright and Spacious 1 Bedroom + Den w/Amazing SE Facing Skyline Views! 9FT Ceilings, New Wood Flooring(2021), Open Concept Layout, 24 Hour Gated Security, Close to Shopping, Transit, All Major Highways (401,403, QEW&410) and Schools. Great Building w/Amazing Amenities! Excellent Walk-Score-No Car Required! Steps Away from Rockwood Mall. All Utilities Included! Den Can Be Used As A Home Office or 2nd Bedroom! Great For First-Time Home Buyers, Downsizers and Investors! Don't Miss This Great Opportunity To Own This Unit!! **** EXTRAS **** S/S Fridge, Stove, B/I Dishwasher, Micro-Range Hood, Stacked Clothes Washer and Dryer, All Window Coverings, All Elfs. (id:49542)
Property Details
| MLS® Number | W8320086 |
| Property Type | Single Family |
| Community Name | Rathwood |
| Amenities Near By | Park, Place Of Worship, Public Transit, Schools |
| Community Features | Community Centre |
| Features | Balcony |
| Parking Space Total | 1 |
| Pool Type | Indoor Pool |
Building
| Bathroom Total | 1 |
| Bedrooms Above Ground | 1 |
| Bedrooms Below Ground | 1 |
| Bedrooms Total | 2 |
| Amenities | Storage - Locker, Security/concierge, Party Room, Sauna, Exercise Centre, Recreation Centre |
| Cooling Type | Central Air Conditioning |
| Exterior Finish | Concrete |
| Heating Fuel | Natural Gas |
| Heating Type | Forced Air |
| Type | Apartment |
Land
| Acreage | No |
| Land Amenities | Park, Place Of Worship, Public Transit, Schools |
Rooms
| Level | Type | Length | Width | Dimensions |
|---|---|---|---|---|
| Main Level | Kitchen | 2.49 m | 2.41 m | 2.49 m x 2.41 m |
| Main Level | Living Room | 5.49 m | 3.4 m | 5.49 m x 3.4 m |
| Main Level | Dining Room | 5.49 m | 3.4 m | 5.49 m x 3.4 m |
| Main Level | Primary Bedroom | 3.7 m | 3.16 m | 3.7 m x 3.16 m |
| Main Level | Den | 2.3 m | 2.14 m | 2.3 m x 2.14 m |
https://www.realtor.ca/real-estate/26867238/1004-1359-rathburn-rd-mississauga-rathwood
Interested?
Contact us for more information

