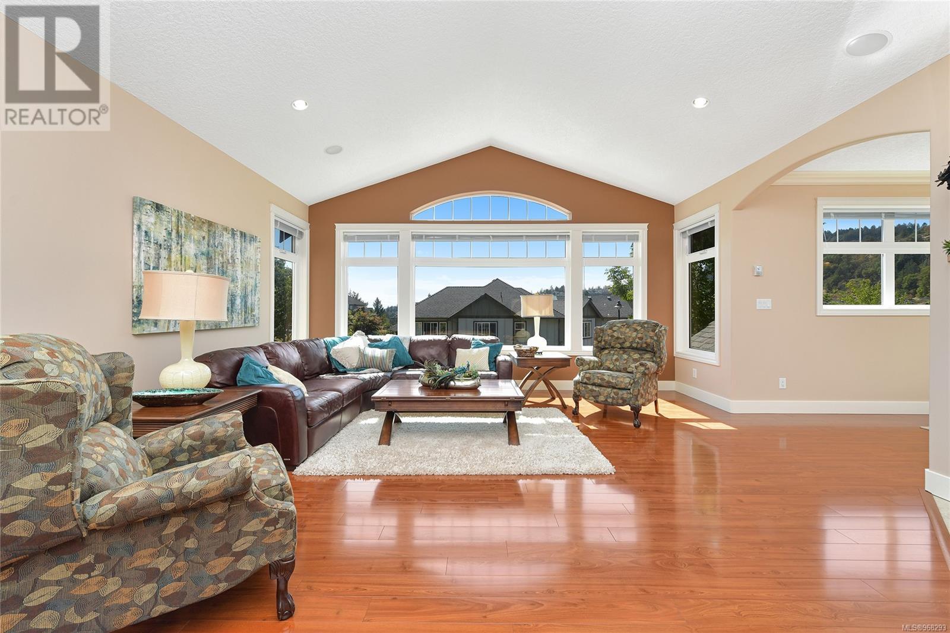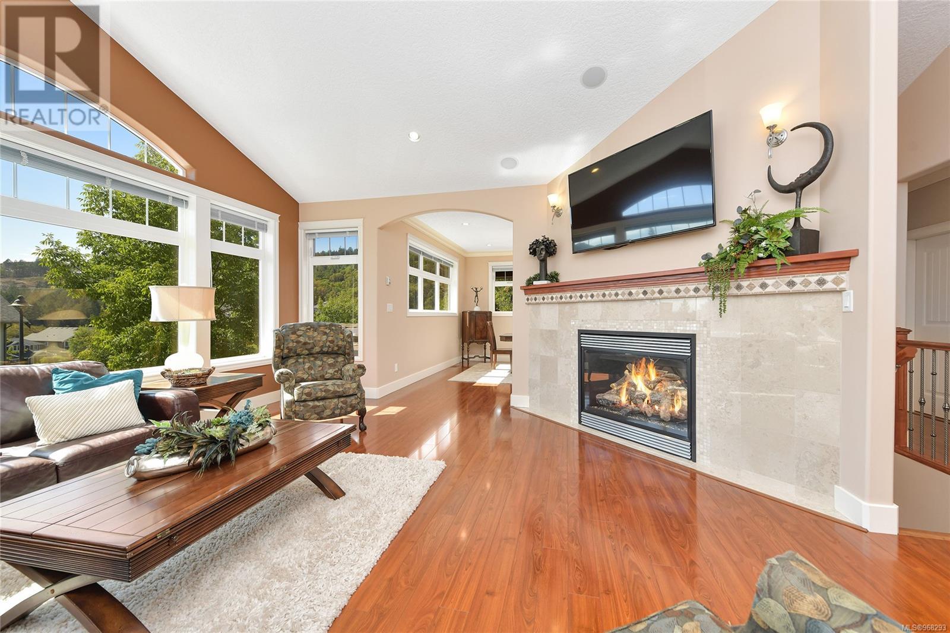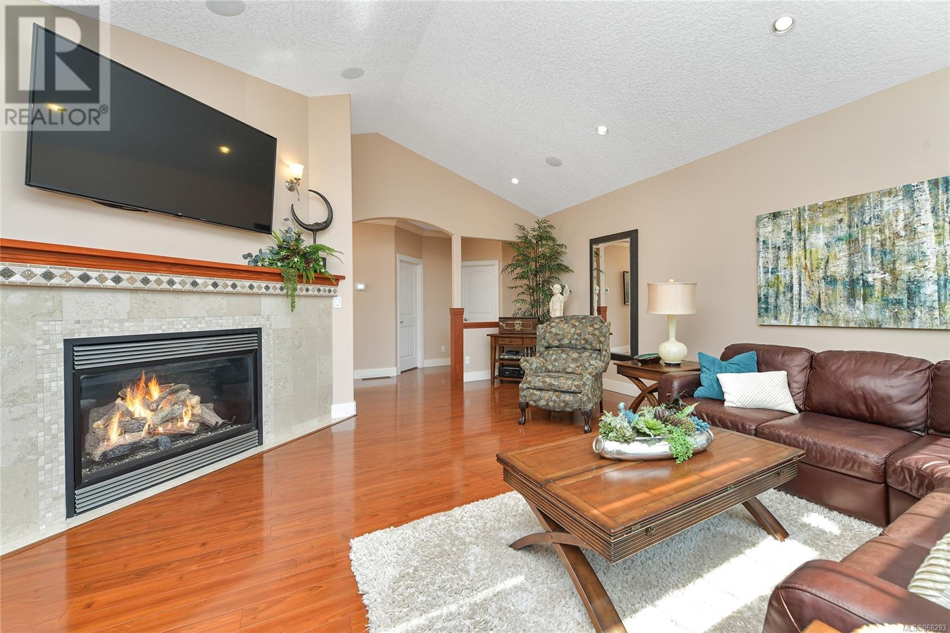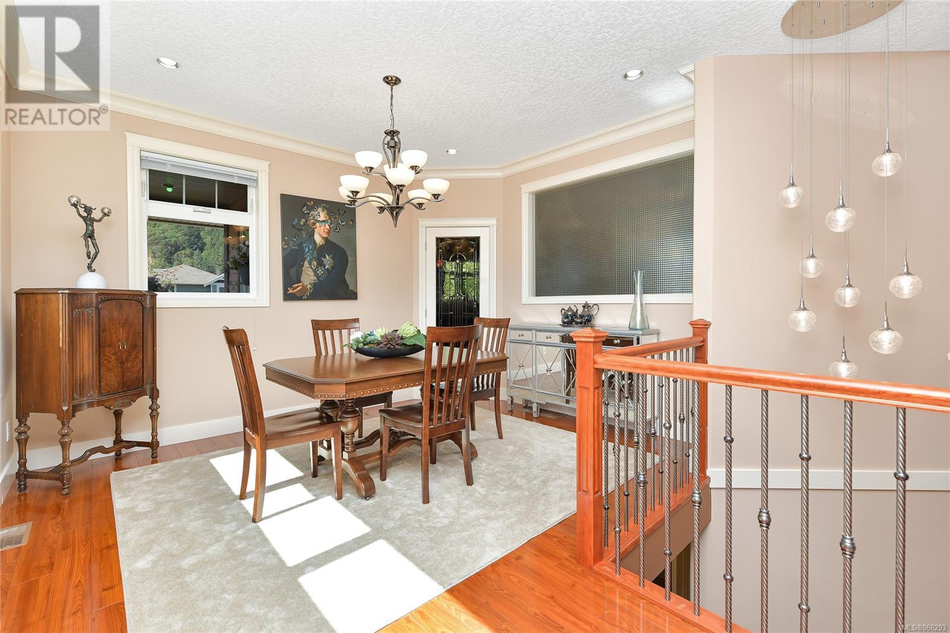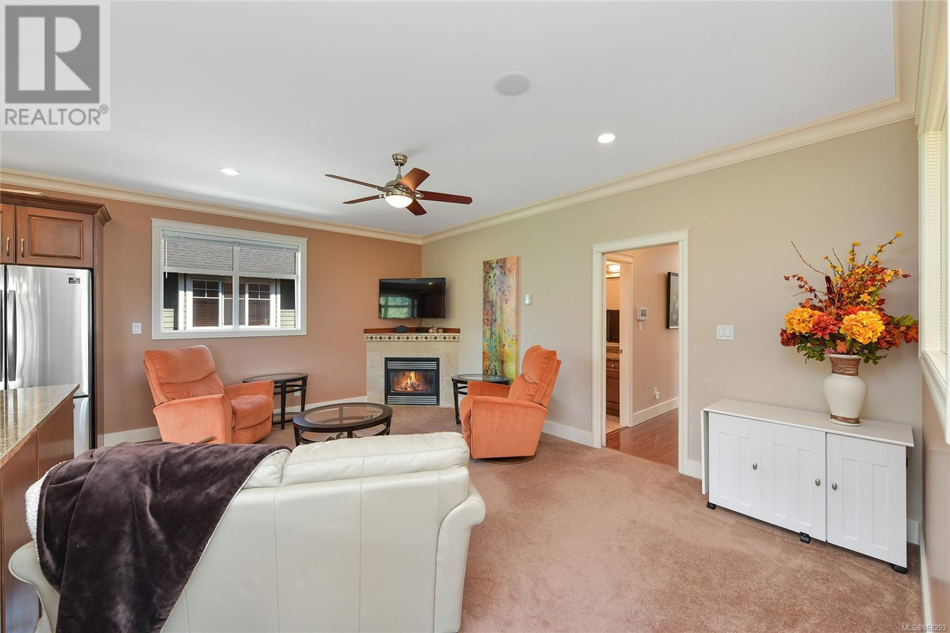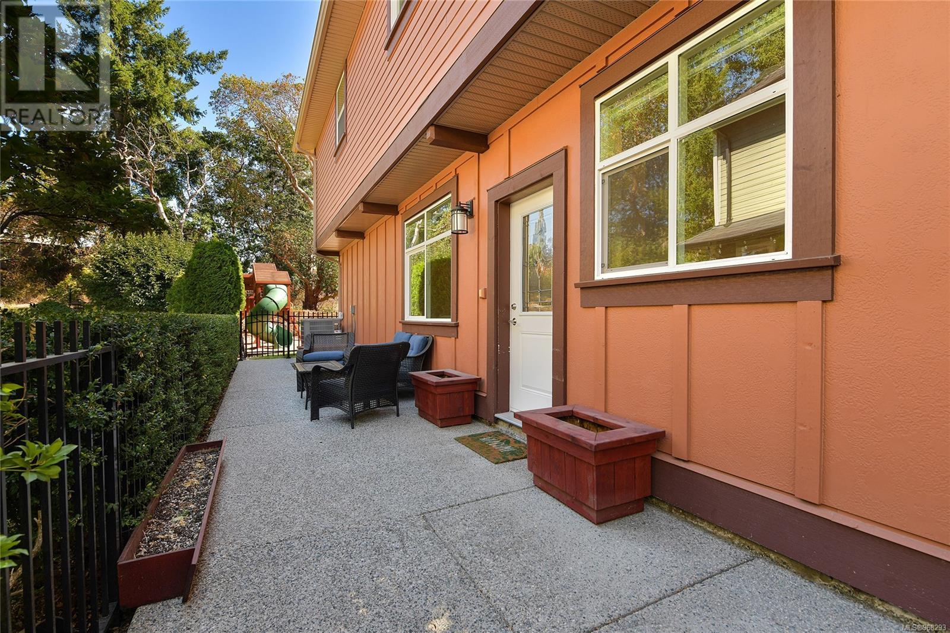1002 Ironwood Crt Langford, British Columbia V9B 0G8
$1,468,000
Stunning 6 bedroom, 4 bathroom executive home with legal suite on a quiet cul de sac in Bear Mountain. Massive windows throughout offer excellent sun exposure and an amazing lookout. Main floor offers an outstanding layout featuring a chef’s kitchen with granite countertops, stainless appliances and cozy breakfast nook. Airy living room with vaulted ceilings and a gas fireplace. Luxe primary bedroom with 5 piece ensuite with heated floors, 2 additional bedrooms, a formal dining room and second bathroom. Below you will find a large rec room (with wet bar) and a 4th bedroom/bathroom (perfect for a home office or in-law space), plus a large 2 bedroom legal suite. Heat pump with AC, on demand gas hot water and an oversized garage round out this amazing offering. Call now to book your private tour. (id:49542)
Property Details
| MLS® Number | 968293 |
| Property Type | Single Family |
| Neigbourhood | Bear Mountain |
| Parking Space Total | 3 |
| Plan | Vip84683 |
Building
| Bathroom Total | 4 |
| Bedrooms Total | 6 |
| Constructed Date | 2008 |
| Cooling Type | Air Conditioned |
| Fireplace Present | Yes |
| Fireplace Total | 2 |
| Heating Fuel | Electric |
| Heating Type | Heat Pump |
| Size Interior | 4157 Sqft |
| Total Finished Area | 3667 Sqft |
| Type | House |
Parking
| Garage |
Land
| Acreage | No |
| Size Irregular | 7202 |
| Size Total | 7202 Sqft |
| Size Total Text | 7202 Sqft |
| Zoning Type | Residential |
Rooms
| Level | Type | Length | Width | Dimensions |
|---|---|---|---|---|
| Lower Level | Bathroom | 4-Piece | ||
| Lower Level | Bedroom | 12 ft | 12 ft | 12 ft x 12 ft |
| Lower Level | Bedroom | 11 ft | 10 ft | 11 ft x 10 ft |
| Lower Level | Bathroom | 4-Piece | ||
| Lower Level | Bedroom | 15 ft | 15 ft | 15 ft x 15 ft |
| Lower Level | Recreation Room | 18 ft | 18 ft | 18 ft x 18 ft |
| Main Level | Ensuite | 5-Piece | ||
| Main Level | Primary Bedroom | 17 ft | 15 ft | 17 ft x 15 ft |
| Main Level | Bedroom | 10 ft | 10 ft | 10 ft x 10 ft |
| Main Level | Bedroom | 10 ft | 10 ft | 10 ft x 10 ft |
| Main Level | Bathroom | 4-Piece | ||
| Main Level | Family Room | 18 ft | 13 ft | 18 ft x 13 ft |
| Main Level | Dining Nook | 12 ft | 9 ft | 12 ft x 9 ft |
| Main Level | Kitchen | 16 ft | 12 ft | 16 ft x 12 ft |
| Main Level | Dining Room | 14 ft | 13 ft | 14 ft x 13 ft |
| Main Level | Living Room | 22 ft | 18 ft | 22 ft x 18 ft |
| Additional Accommodation | Kitchen | 12 ft | 12 ft | 12 ft x 12 ft |
| Additional Accommodation | Living Room | 14 ft | 12 ft | 14 ft x 12 ft |
https://www.realtor.ca/real-estate/27076792/1002-ironwood-crt-langford-bear-mountain
Interested?
Contact us for more information












