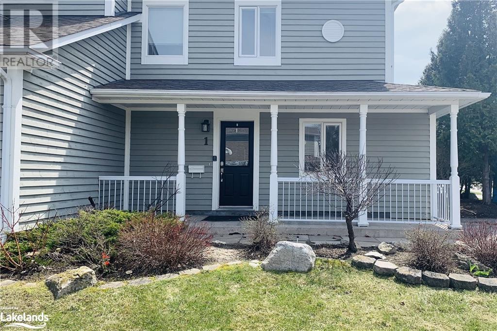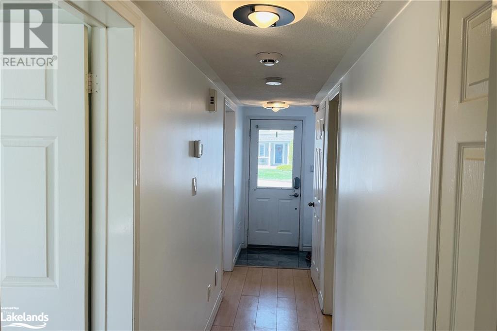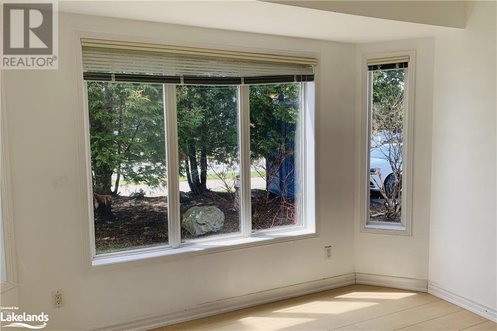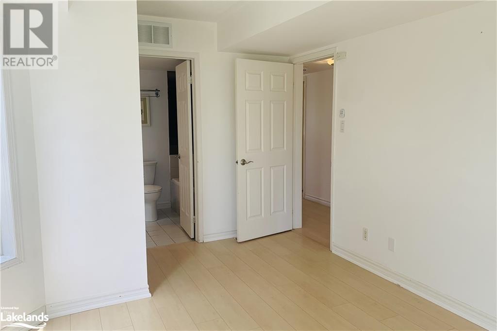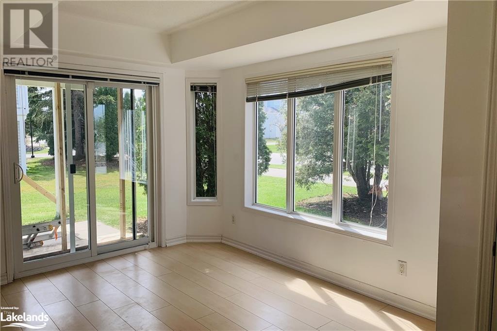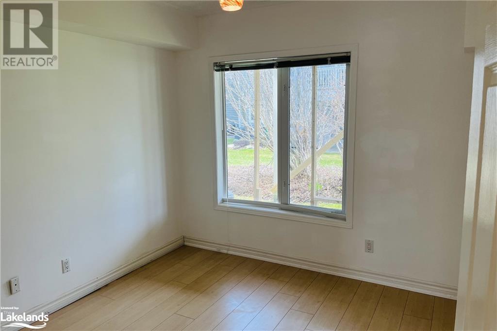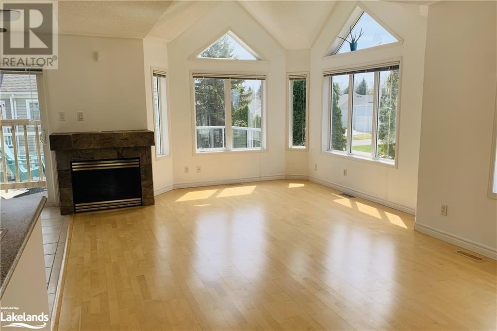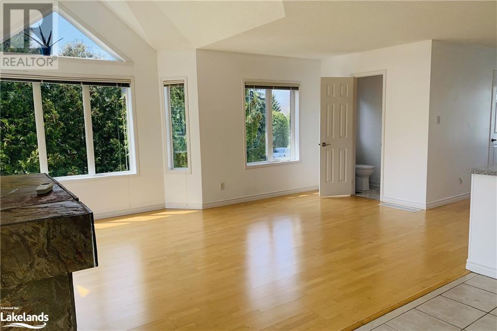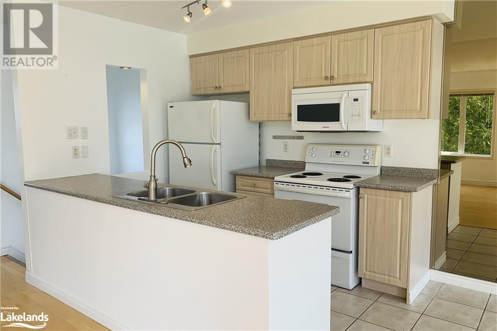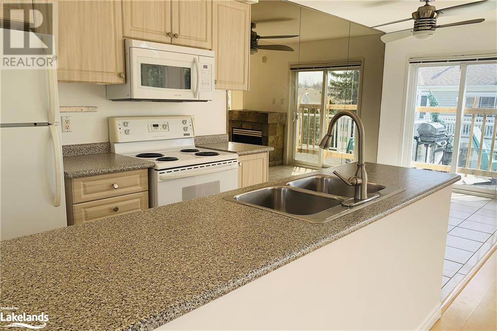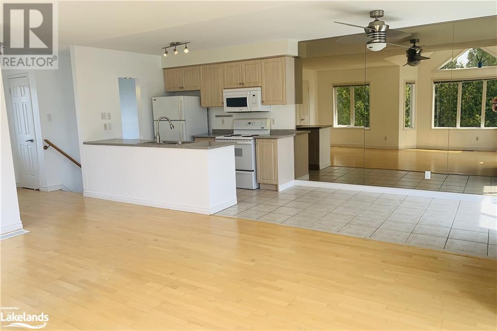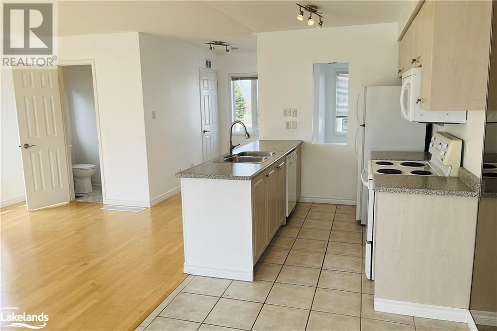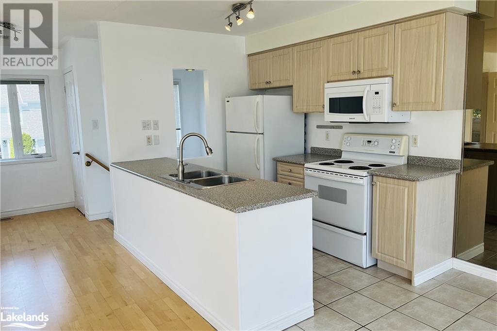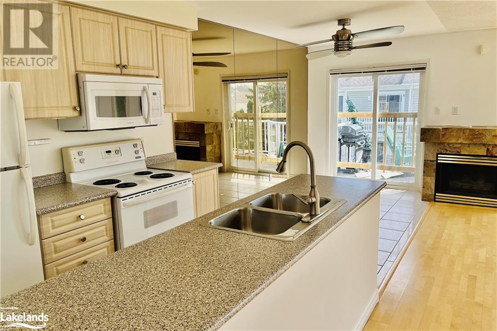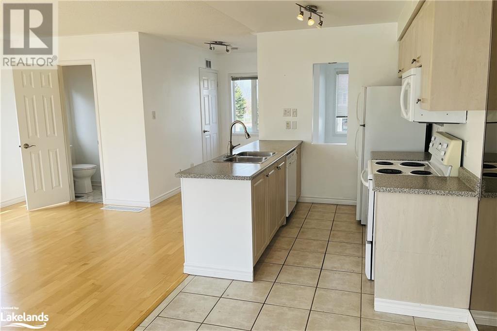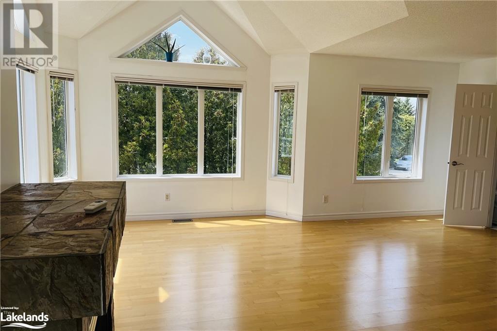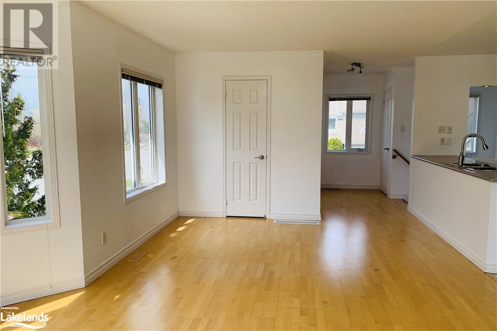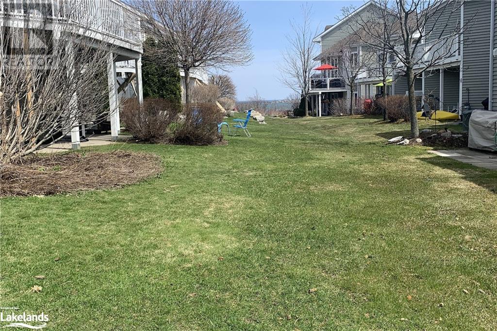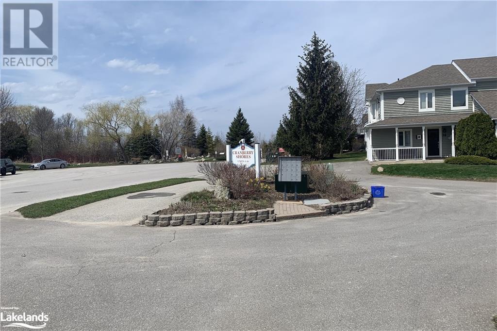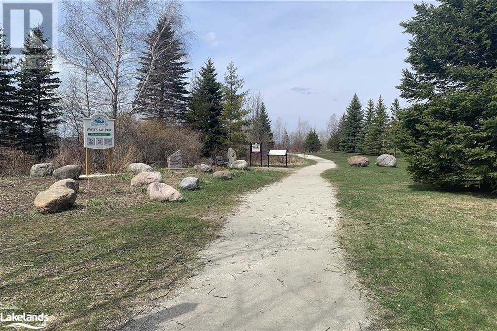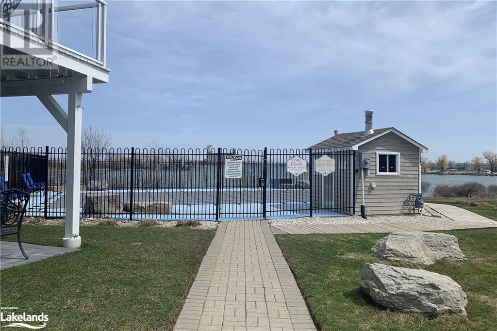1 Cranberry Shores Collingwood, Ontario L9Y 5C3
$3,000 Monthly
InsuranceMaintenance, Insurance
$533.78 Monthly
Maintenance, Insurance
$533.78 MonthlyAmazing location in a highly active waterfront community for an annual Rental! Cranberry Shores (now Living Waters) bright, open and airy end unit with views of the water from the balcony. This lovely reverse unit with 3 bedrooms, Master bedroom with a walkout, 3 pc ensuite and separate 4 pc bath on the main floor. The upper level features open concept with lots of windows offering a bright kitchen with updated Stainless Steel Appliances, dining area, 2pc bath and a large balcony with a BBQ and water views. Fabulous location with walking trails all along the shores of Georgian Bay, a summer swimming pool, minutes away from Living Waters Resorts & Spa and restaurants. Minutes to downtown Collingwood and 10 minutes to both many ski hills. (id:49542)
Property Details
| MLS® Number | 40546959 |
| Property Type | Single Family |
| Amenities Near By | Shopping, Ski Area |
| Features | Cul-de-sac, Corner Site, Balcony |
| Parking Space Total | 1 |
| Storage Type | Locker |
Building
| Bathroom Total | 3 |
| Bedrooms Above Ground | 3 |
| Bedrooms Total | 3 |
| Appliances | Dryer, Refrigerator, Stove, Washer, Microwave Built-in |
| Architectural Style | 2 Level |
| Basement Type | None |
| Construction Style Attachment | Attached |
| Cooling Type | Central Air Conditioning |
| Exterior Finish | Vinyl Siding |
| Fixture | Ceiling Fans |
| Half Bath Total | 1 |
| Heating Fuel | Natural Gas |
| Heating Type | Forced Air |
| Stories Total | 2 |
| Size Interior | 1350 |
| Type | Row / Townhouse |
| Utility Water | Municipal Water |
Land
| Acreage | No |
| Land Amenities | Shopping, Ski Area |
| Landscape Features | Landscaped |
| Sewer | Municipal Sewage System |
| Zoning Description | R6-7 |
Rooms
| Level | Type | Length | Width | Dimensions |
|---|---|---|---|---|
| Second Level | Laundry Room | 6'0'' x 7'0'' | ||
| Second Level | 2pc Bathroom | Measurements not available | ||
| Second Level | Living Room | 13'0'' x 19'1'' | ||
| Second Level | Dining Room | 12'0'' x 8'0'' | ||
| Second Level | Kitchen | 8'0'' x 10'0'' | ||
| Main Level | 4pc Bathroom | Measurements not available | ||
| Main Level | Primary Bedroom | 14'1'' x 10'0'' | ||
| Main Level | Bedroom | 10'1'' x 10'0'' | ||
| Main Level | Full Bathroom | Measurements not available | ||
| Main Level | Bedroom | 9'0'' x 8'0'' |
https://www.realtor.ca/real-estate/26765184/1-cranberry-shores-collingwood
Interested?
Contact us for more information

